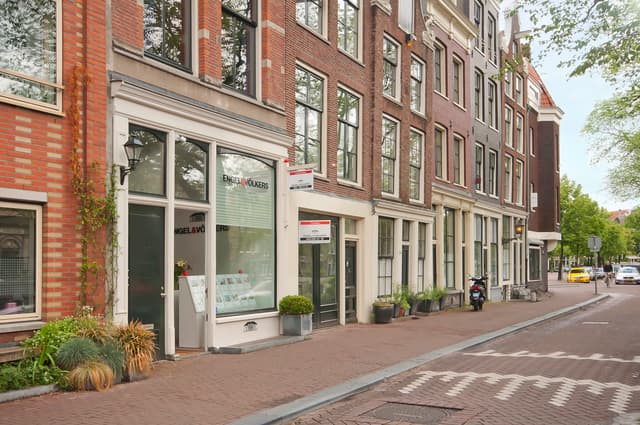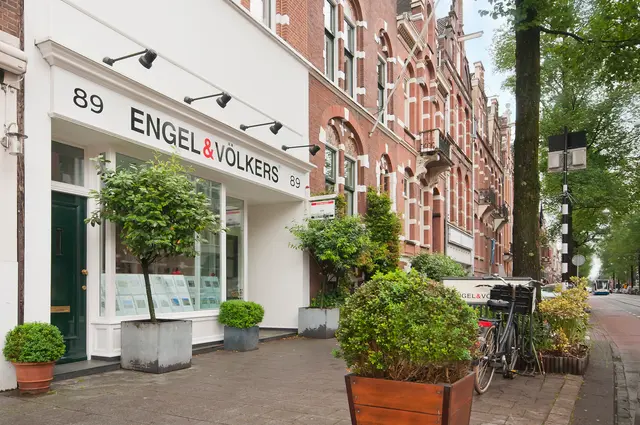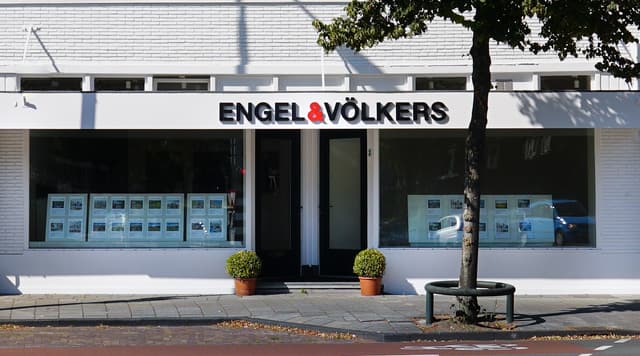Apartments for sale in Spaarndammer en Zeeheldenbuurt, Amsterdam – 1 results
More properties in the surrounding region
New
New
ENGEL & VÖLKERS SHOPS
Your experts when buying property in Spaarndammer en Zeeheldenbuurt
Whatever your concern may be, our team of real estate agents is here for you

Closed
Opens at 9 am
Monday
9 am - 5:30 pm
Tuesday
9 am - 5:30 pm
Wednesday
9 am - 5:30 pm
Thursday
9 am - 5:30 pm
Friday
9 am - 5:30 pm
Saturday
Closed
Sunday
Closed

Closed
Opens at 9 am
Monday
9 am - 5:30 pm
Tuesday
9 am - 5:30 pm
Wednesday
9 am - 5:30 pm
Thursday
9 am - 5:30 pm
Friday
9 am - 5:30 pm
Saturday
Closed
Sunday
Closed

Closed
Opens at 9 am
Monday
9 am - 5:30 pm
Tuesday
9 am - 5:30 pm
Wednesday
9 am - 5:30 pm
Thursday
9 am - 5:30 pm
Friday
9 am - 5:30 pm
Saturday
Closed
Sunday
Closed
LOCATIONS
All properties in Amsterdam
- Amsterdam Nieuw-West
- Amsterdam Oud-West
- Amsterdam Oud-Zuid
- Amsterdam-Centrum
- Amsterdam-Noord
- Amsterdam-Oost
- Amsterdam-West
- Amsterdam-Zuid
- Binnenstad
- Bos en Lommer
- Buiksloterham
- Burgwallen Nieuwe Zijde
- Cremerbuurt
- Da Costabuurt
- Dapperbuurt
- De Baarsjes
- De Pijp
- De Wallen
- De Weteringschans
- Frederik Hendrikbuurt
- Grachtengordel
- Grachtengordel-West
- Grachtengordel-Zuid
- Haarlemmerbuurt
- Hoofddorppleinbuurt
- Houthavens
- IJsselbuurt
- Jeruzalem
- Jodenbuurt
- Jordaan
- Middenmeer
- Museumkwartier
- Negen Straatjes
- Nieuwe Pijp
- Nieuwmarkt en Lastage
- Oosterparkbuurt
- Oude Pijp
- Overtoombuurt
- Overtoomse Sluis
- Overtoomse Veld
- Rijnbuurt
- Schinkelbuurt
- Staatsliedenbuurt
- Stadionbuurt
- Station-Zuid WTC
- Van Galenbuurt
- Van Lennepbuurt
- Vondelparkbuurt
- Watergraafsmeer
- Weesperbuurt en Plantage
- Weesperzijde
- Westerpark
- Willemspark
- Zeeburg
Property types
Additional property types in Spaarndammer en Zeeheldenbuurt
- Netherlands
- North Holland
- Amsterdam
- Spaarndammer en Zeeheldenbuurt
Contact
Contact your personal advisor


Engel & Völkers
The Netherlands
Partner of Engel & Völkers Residential GmbH
Tel: +31 (0) 20 716 24 18