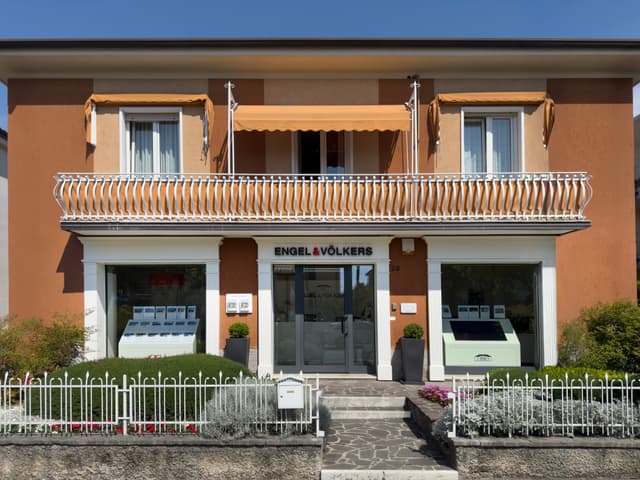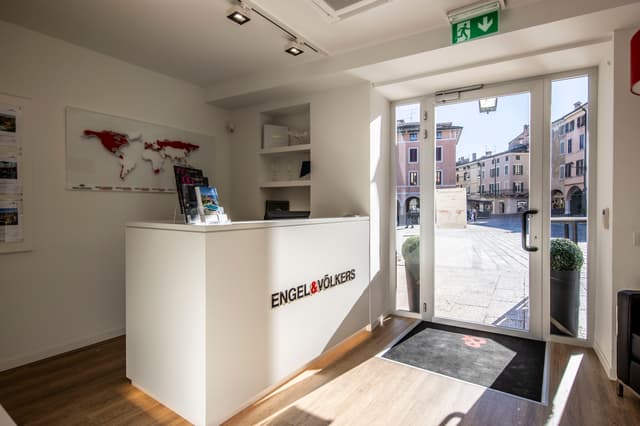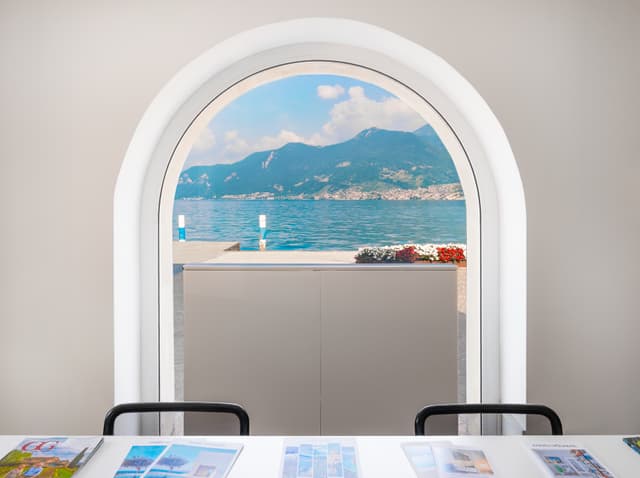Houses for sale in Arbizzano – 17 results
Be informed faster than others
Save your search and receive a notification via email when new properties which fit your criteria are available.
WHAT WE OFFER
Our services for you
The process of purchasing or selling real estate is not an easy process, and effective real estate sales requires in-depth specialised and market knowledge. We are here to provide our experience and expertise to you.
ENGEL & VÖLKERS SHOPS
Your experts when buying property in Arbizzano
Whatever your concern may be, our team of real estate agents is here for you
.jpeg&w=640&q=75)
Closed
Saturday
Closed
Sunday
Closed
Monday
9 am - 1 pm, 2 pm - 6 pm
Tuesday
9 am - 1 pm, 2 pm - 6 pm
Wednesday
9 am - 1 pm, 2 pm - 6 pm
Thursday
9 am - 1 pm, 2 pm - 6 pm
Friday
9 am - 1 pm, 2 pm - 6 pm

Open
Closes at 1 pm
Saturday
9:30 am - 1 pm
Sunday
Closed
Monday
9:30 am - 1 pm, 2:30 pm - 7 pm
Tuesday
9:30 am - 1 pm, 2:30 pm - 7 pm
Wednesday
9:30 am - 1 pm, 2:30 pm - 7 pm
Thursday
9:30 am - 1 pm, 2:30 pm - 7 pm
Friday
9:30 am - 1 pm, 2:30 pm - 7 pm

Closed
Saturday
Closed
Sunday
Closed
Monday
9:30 am - 1 pm, 2 pm - 6:30 pm
Tuesday
9:30 am - 1 pm, 2 pm - 6:30 pm
Wednesday
9:30 am - 1 pm, 2 pm - 6:30 pm
Thursday
9:30 am - 1 pm, 2 pm - 6:30 pm
Friday
9:30 am - 1 pm, 2 pm - 6:30 pm
Riva del Garda
Closed
Saturday
Closed
Sunday
Closed
Monday
9:30 am - 12:30 pm, 2:30 pm - 6 pm
Tuesday
9:30 am - 12:30 pm, 2:30 pm - 6 pm
Wednesday
9:30 am - 12:30 pm, 2:30 pm - 6 pm
Thursday
9:30 am - 12:30 pm, 2:30 pm - 6 pm
Friday
9:30 am - 12:30 pm, 2:30 pm - 6 pm
Closed
Saturday
Closed
Sunday
Closed
Monday
9 am - 1 pm, 2 pm - 6 pm
Tuesday
9 am - 1 pm, 2 pm - 6 pm
Wednesday
9 am - 1 pm, 2 pm - 6 pm
Thursday
9 am - 1 pm, 2 pm - 6 pm
Friday
9 am - 1 pm, 2 pm - 6 pm
%2520copia.jpg&w=640&q=75)
Open
Closes at 1 pm
Saturday
9:30 am - 1 pm
Sunday
Closed
Monday
9:30 am - 1 pm, 2:30 pm - 7 pm
Tuesday
9:30 am - 1 pm, 2:30 pm - 7 pm
Wednesday
9:30 am - 1 pm, 2:30 pm - 7 pm
Thursday
9:30 am - 1 pm, 2:30 pm - 7 pm
Friday
9:30 am - 1 pm, 2:30 pm - 7 pm
.jpg&w=640&q=75)
Closed
Saturday
Closed
Sunday
Closed
Monday
9:30 am - 12:30 pm, 2:30 pm - 6 pm
Tuesday
9:30 am - 12:30 pm, 2:30 pm - 6 pm
Wednesday
9:30 am - 12:30 pm, 2:30 pm - 6 pm
Thursday
9:30 am - 12:30 pm, 2:30 pm - 6 pm
Friday
9:30 am - 12:30 pm, 2:30 pm - 6 pm

Closed
Saturday
Closed
Sunday
Closed
Monday
9 am - 1 pm, 3 pm - 7 pm
Tuesday
9 am - 1 pm, 3 pm - 7 pm
Wednesday
9 am - 1 pm, 3 pm - 7 pm
Thursday
9 am - 1 pm, 3 pm - 7 pm
Friday
9 am - 1 pm, 3 pm - 7 pm

Open
Closes at 12:30 pm
Saturday
9 am - 12:30 pm
Sunday
Closed
Monday
9 am - 1 pm, 2:30 pm - 6:30 pm
Tuesday
9 am - 1 pm, 2:30 pm - 6:30 pm
Wednesday
9 am - 1 pm, 2:30 pm - 6:30 pm
Thursday
9 am - 1 pm, 2:30 pm - 6:30 pm
Friday
9 am - 1 pm, 2:30 pm - 6:30 pm
LOCATIONS
All properties nearby Arbizzano
Property types
Additional property types in Arbizzano
Contact
Contact your personal advisor


Engel & Völkers Italy
Via Dante, 16
20121 Milan, Italy
Tel: +390645548120