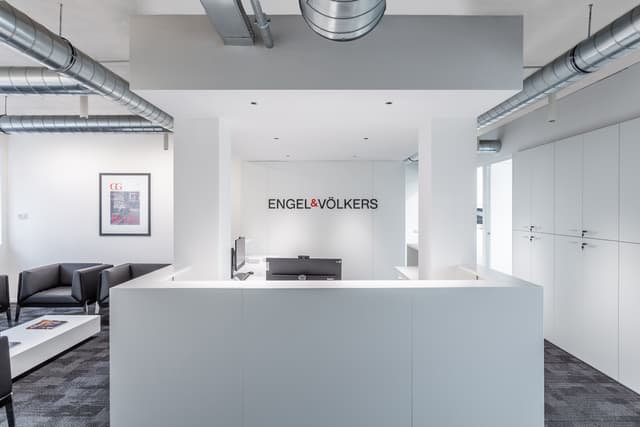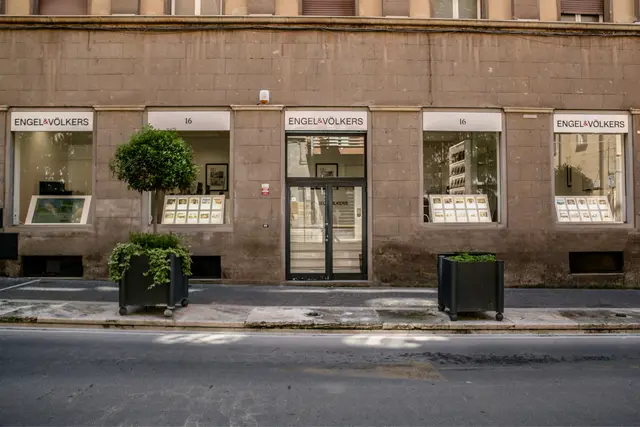Houses for sale in Parco Azzurro, Colleverde II – 2 results
More properties in the surrounding region
WHAT WE OFFER
Our services for you
The process of purchasing or selling real estate is not an easy process, and effective real estate sales requires in-depth specialised and market knowledge. We are here to provide our experience and expertise to you.
ENGEL & VÖLKERS SHOPS
Your experts when buying property in Parco Azzurro
Whatever your concern may be, our team of real estate agents is here for you
Closed
Opens at 9 am
Friday
9 am - 7 pm
Saturday
9 am - 7 pm
Sunday
Closed
Monday
9 am - 7 pm
Tuesday
9 am - 7 pm
Wednesday
9 am - 7 pm
Thursday
9 am - 7 pm

Closed
Opens at 9 am
Friday
9 am - 7 pm
Saturday
Closed
Sunday
Closed
Monday
9 am - 7 pm
Tuesday
9 am - 7 pm
Wednesday
9 am - 7 pm
Thursday
9 am - 7 pm

Closed
Opens at 9:30 am
Friday
9:30 am - 7 pm
Saturday
Closed
Sunday
Closed
Monday
9 am - 7 pm
Tuesday
9 am - 7 pm
Wednesday
9 am - 7 pm
Thursday
9 am - 6:30 pm

Closed
Opens at 9 am
Friday
9 am - 7 pm
Saturday
9 am - 1 pm
Sunday
Closed
Monday
9 am - 7 pm
Tuesday
9 am - 7 pm
Wednesday
9 am - 7 pm
Thursday
9 am - 7 pm

Closed
Opens at 9:30 am
Friday
9:30 am - 1 pm, 3 pm - 6:30 pm
Saturday
9:30 am - 1 pm
Sunday
Closed
Monday
9:30 am - 1 pm, 3 pm - 6:30 pm
Tuesday
9:30 am - 1 pm, 3 pm - 6:30 pm
Wednesday
9:30 am - 1 pm, 3 pm - 6:30 pm
Thursday
9:30 am - 1 pm, 3 pm - 6:30 pm
Closed
Opens at 9:30 am
Friday
9:30 am - 1 pm, 3 pm - 6 pm
Saturday
9:30 am - 1 pm
Sunday
Closed
Monday
9:30 am - 1 pm, 3 pm - 6 pm
Tuesday
9:30 am - 1 pm, 3 pm - 6 pm
Wednesday
9:30 am - 1 pm, 3 pm - 6 pm
Thursday
9:30 am - 1 pm, 3 pm - 6 pm
Property types
Additional property types in Parco Azzurro
- Italy
- Lazio
- Colleverde II
- Parco Azzurro
Contact
Contact your personal advisor


Engel & Völkers Italy
Via Dante, 16
20121 Milan, Italy
Tel: +390645548120