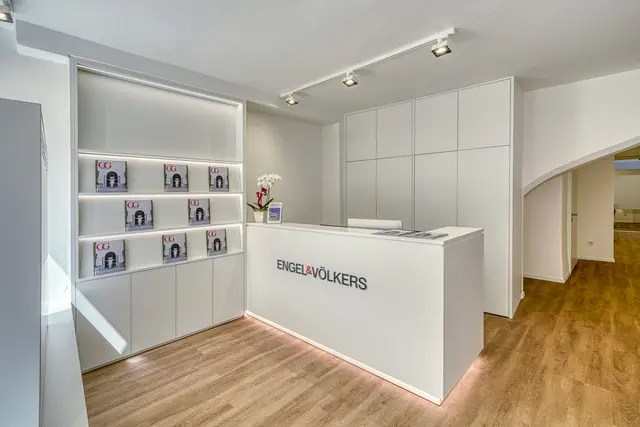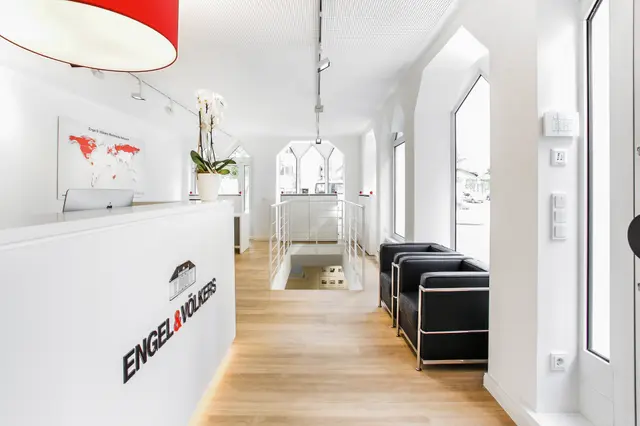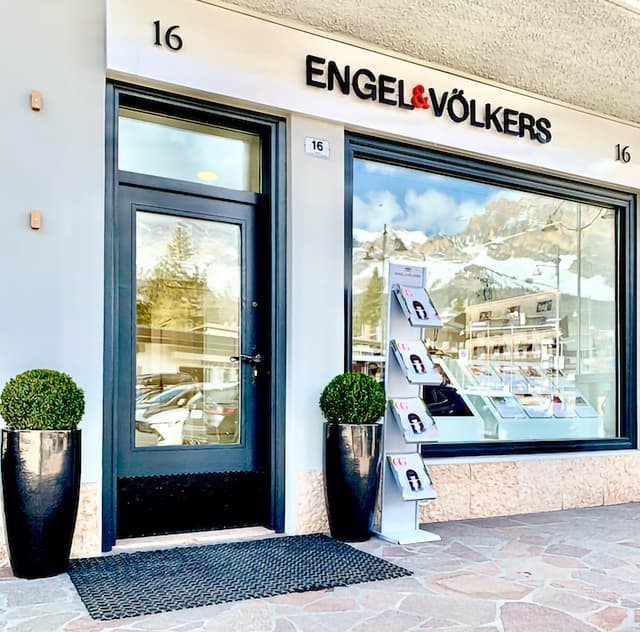Houses for sale in Pineta, Laives – 5 results
More properties in the surrounding region
WHAT WE OFFER
Our services for you
The process of purchasing or selling real estate is not an easy process, and effective real estate sales requires in-depth specialised and market knowledge. We are here to provide our experience and expertise to you.
ENGEL & VÖLKERS SHOPS
Your experts when buying property in Pineta
Whatever your concern may be, our team of real estate agents is here for you
.jpg&w=640&q=75)
Open
Closes at 1 pm
Friday
9 am - 1 pm, 2 pm - 6 pm
Saturday
Closed
Sunday
Closed
Monday
9 am - 1 pm, 2 pm - 6 pm
Tuesday
9 am - 1 pm, 2 pm - 6 pm
Wednesday
9 am - 1 pm, 2 pm - 6 pm
Thursday
9 am - 1 pm, 2 pm - 6 pm
.jpg&w=640&q=75)
Siusi
Closed
Friday
Closed
Saturday
Closed
Sunday
Closed
Monday
8:30 am - 12 pm
Tuesday
Closed
Wednesday
Closed
Thursday
2 pm - 6 pm
.jpg&w=640&q=75)
Merano
Open
Closes at 1 pm
Friday
8:30 am - 1 pm, 2 pm - 5:30 pm
Saturday
Closed
Sunday
Closed
Monday
8:30 am - 1 pm, 2 pm - 5:30 pm
Tuesday
8:30 am - 1 pm, 2 pm - 5:30 pm
Wednesday
8:30 am - 1 pm, 2 pm - 5:30 pm
Thursday
8:30 am - 1 pm, 2 pm - 5:30 pm

Open
Closes at 1 pm
Friday
8:30 am - 1 pm, 2 pm - 5:30 pm
Saturday
Closed
Sunday
Closed
Monday
8:30 am - 1 pm, 2 pm - 5:30 pm
Tuesday
8:30 am - 1 pm, 2 pm - 5:30 pm
Wednesday
8:30 am - 1 pm, 2 pm - 5:30 pm
Thursday
8:30 am - 1 pm, 2 pm - 5:30 pm
.jpg&w=640&q=75)
Closed
Opens at 9:30 am
Friday
9:30 am - 12:30 pm, 2:30 pm - 6 pm
Saturday
Closed
Sunday
Closed
Monday
9:30 am - 12:30 pm, 2:30 pm - 6 pm
Tuesday
9:30 am - 12:30 pm, 2:30 pm - 6 pm
Wednesday
9:30 am - 12:30 pm, 2:30 pm - 6 pm
Thursday
9:30 am - 12:30 pm, 2:30 pm - 6 pm
Madonna di Campiglio
Closed
Opens at 11 am
Friday
11 am - 5 pm
Saturday
11 am - 5 pm
Monday
Closed
Tuesday
Closed
Sunday
11 am - 5 pm
Wednesday
11 am - 5 pm
Thursday
11 am - 5 pm
Vipiteno

Brunico
Open
Closes at 12:30 pm
Friday
8 am - 12:30 pm, 2 pm - 5:30 pm
Saturday
Closed
Sunday
Closed
Monday
8 am - 12:30 pm, 2 pm - 5:30 pm
Tuesday
8 am - 12:30 pm, 2 pm - 5:30 pm
Wednesday
8 am - 12:30 pm, 2 pm - 5:30 pm
Thursday
8 am - 12:30 pm, 2 pm - 5:30 pm

Cortina d'Ampezzo
Closed
Opens at 9:30 am
Friday
9:30 am - 1 pm, 2:30 pm - 7 pm
Saturday
Closed
Sunday
Closed
Monday
9:30 am - 1 pm, 2:30 pm - 7 pm
Tuesday
9:30 am - 1 pm, 2:30 pm - 7 pm
Wednesday
9:30 am - 1 pm, 2:30 pm - 7 pm
Thursday
9:30 am - 1 pm, 2:30 pm - 7 pm
LOCATIONS
All properties nearby Pineta
Property types
Additional property types in Pineta
Contact
Contact your personal advisor


Engel & Völkers Italy
Via Dante, 16
20121 Milan, Italy
Tel: +390645548120%2520(2)%2520(1)%2520(1).jpg&w=640&q=75)