Apartments for sale in Padua – 33 results
Be informed faster than others
Save your search and receive a notification via email when new properties which fit your criteria are available.
WHAT WE OFFER
Our services for you
The process of purchasing or selling real estate is not an easy process, and effective real estate sales requires in-depth specialised and market knowledge. We are here to provide our experience and expertise to you.
ENGEL & VÖLKERS SHOPS
Your experts when buying property in Padua
Whatever your concern may be, our team of real estate agents is here for you

Closed
Opens at 9 am
Monday
9 am - 1 pm, 2:30 pm - 6:30 pm
Tuesday
9 am - 1 pm, 2:30 pm - 6:30 pm
Wednesday
9 am - 1 pm, 2:30 pm - 6:30 pm
Thursday
9 am - 1 pm, 2:30 pm - 6:30 pm
Friday
9 am - 1 pm, 2:30 pm - 6:30 pm
Saturday
9 am - 12:30 pm
Sunday
Closed
Closed
Opens at 9 am
Monday
9 am - 1 pm, 2 pm - 6 pm
Tuesday
9 am - 1 pm, 2 pm - 6 pm
Wednesday
9 am - 1 pm, 2 pm - 6 pm
Thursday
9 am - 1 pm, 2 pm - 6 pm
Friday
9 am - 1 pm, 2 pm - 6 pm
Saturday
Closed
Sunday
Closed
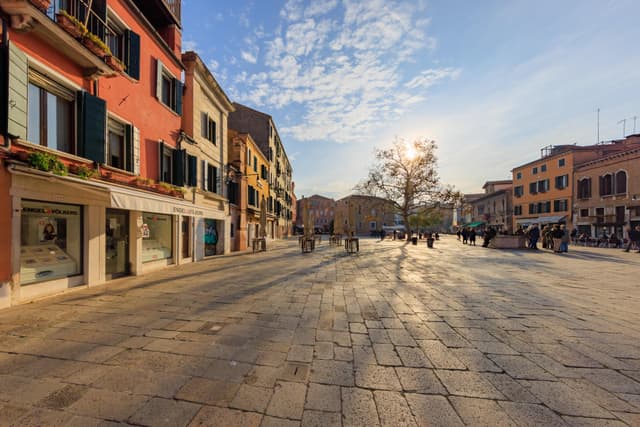
Closed
Opens at 9 am
Monday
9 am - 1 pm, 2 pm - 6 pm
Tuesday
9 am - 1 pm, 2 pm - 6 pm
Wednesday
9 am - 1 pm, 2 pm - 6 pm
Thursday
9 am - 1 pm, 2 pm - 6 pm
Friday
9 am - 1 pm, 2 pm - 6 pm
Saturday
Closed
Sunday
Closed
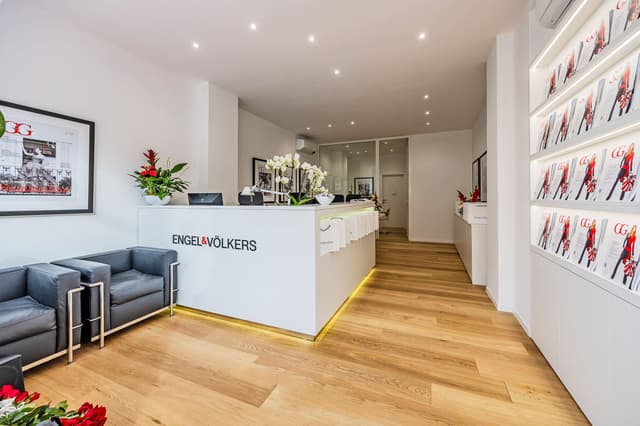
Closed
Opens at 9:30 am
Monday
9:30 am - 1 pm, 2 pm - 6:30 pm
Tuesday
9:30 am - 1 pm, 2 pm - 6:30 pm
Wednesday
9:30 am - 1 pm, 2 pm - 6:30 pm
Thursday
9:30 am - 1 pm, 2 pm - 6:30 pm
Friday
9:30 am - 1 pm, 2 pm - 6:30 pm
Saturday
Closed
Sunday
Closed
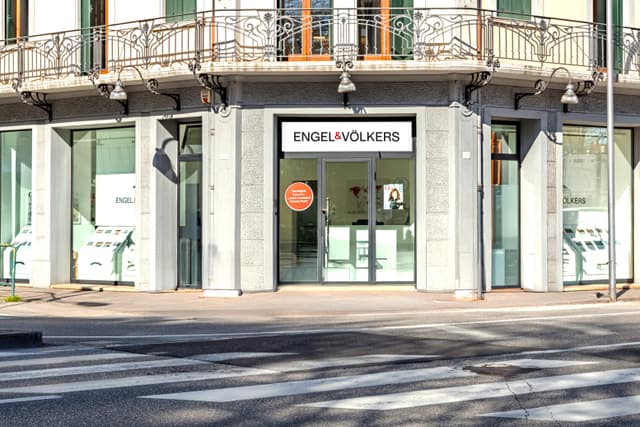
Closed
Opens at 9 am
Monday
9 am - 1 pm, 2 pm - 6 pm
Tuesday
9 am - 1 pm, 2 pm - 6 pm
Wednesday
9 am - 1 pm, 2 pm - 6 pm
Thursday
9 am - 1 pm, 2 pm - 6 pm
Friday
9 am - 1 pm, 2 pm - 6 pm
Saturday
Closed
Sunday
Closed
Open
Closes at 7:30 pm
Monday
9 am - 12:30 pm, 3 pm - 7:30 pm
Tuesday
9 am - 12:30 pm, 3 pm - 7:30 pm
Wednesday
9 am - 12:30 pm, 3 pm - 7:30 pm
Thursday
9 am - 12:30 pm, 3 pm - 7:30 pm
Friday
9 am - 12:30 pm, 3 pm - 7:30 pm
Saturday
Closed
Sunday
Closed
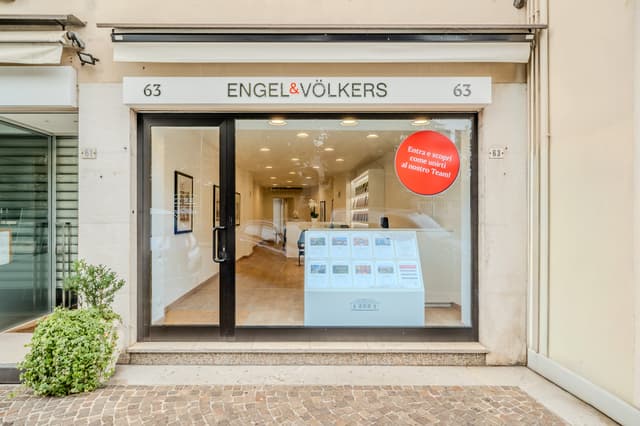
Colline del Prosecco
Closed
Opens at 9 am
Monday
9 am - 6 pm
Tuesday
9 am - 6 pm
Wednesday
9 am - 6 pm
Thursday
9 am - 6 pm
Friday
9 am - 6 pm
Saturday
Closed
Sunday
Closed
.jpeg&w=640&q=75)
Closed
Opens at 9 am
Monday
9 am - 1 pm, 2 pm - 6 pm
Tuesday
9 am - 1 pm, 2 pm - 6 pm
Wednesday
9 am - 1 pm, 2 pm - 6 pm
Thursday
9 am - 1 pm, 2 pm - 6 pm
Friday
9 am - 1 pm, 2 pm - 6 pm
Saturday
Closed
Sunday
Closed
Closed
Opens at 9:30 am
Monday
9:30 am - 12:30 pm, 2:30 pm - 6 pm
Tuesday
9:30 am - 12:30 pm, 2:30 pm - 6 pm
Wednesday
9:30 am - 12:30 pm, 2:30 pm - 6 pm
Thursday
9:30 am - 12:30 pm, 2:30 pm - 6 pm
Friday
9:30 am - 12:30 pm, 2:30 pm - 6 pm
Saturday
Closed
Sunday
Closed
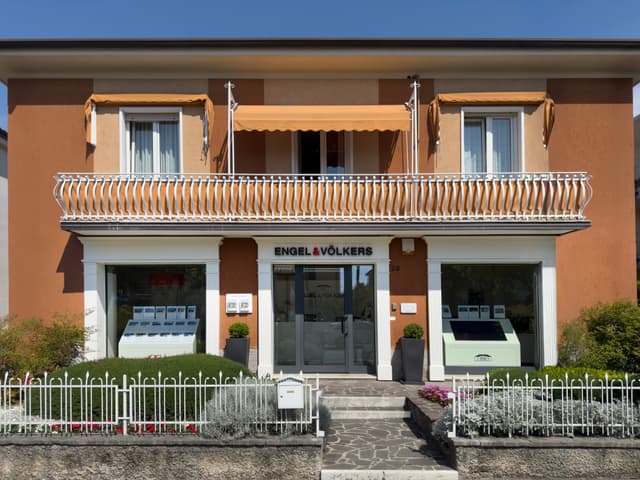
Open
Closes at 7 pm
Monday
9:30 am - 1 pm, 2:30 pm - 7 pm
Tuesday
9:30 am - 1 pm, 2:30 pm - 7 pm
Wednesday
9:30 am - 1 pm, 2:30 pm - 7 pm
Thursday
9:30 am - 1 pm, 2:30 pm - 7 pm
Friday
9:30 am - 1 pm, 2:30 pm - 7 pm
Saturday
9:30 am - 1 pm
Sunday
Closed
LOCATIONS
All properties in Padua
Property types
Additional property types in Padua
Contact
Contact your personal advisor


Engel & Völkers Italy
Via Dante, 16
20121 Milan, Italy
Tel: +390645548120