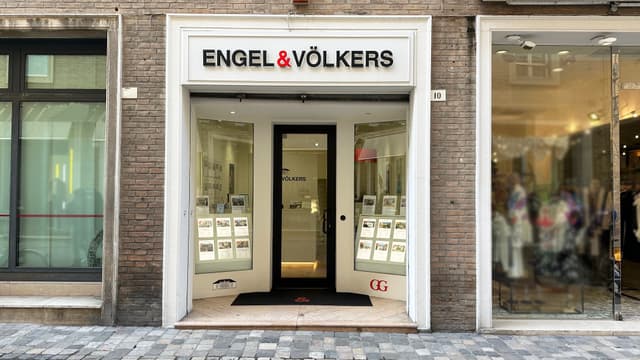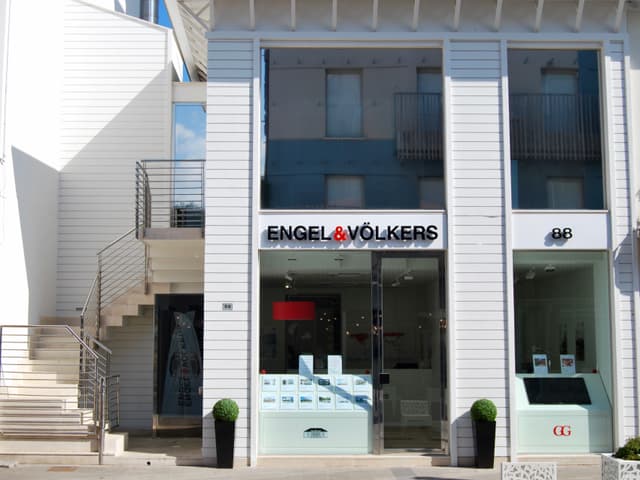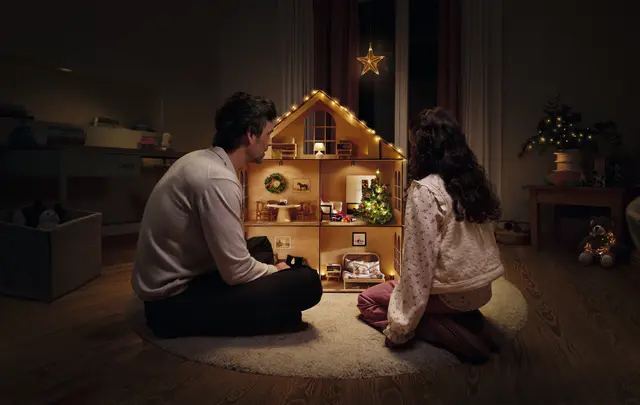Houses for sale in Case Pedrera Grande – 7 results
Be informed faster than others
Save your search and receive a notification via email when new properties which fit your criteria are available.
More properties in the surrounding region
WHAT WE OFFER
Our services for you
The process of purchasing or selling real estate is not an easy process, and effective real estate sales requires in-depth specialised and market knowledge. We are here to provide our experience and expertise to you.
ENGEL & VÖLKERS SHOPS
Your experts when buying property in Case Pedrera Grande
Whatever your concern may be, our team of real estate agents is here for you

Open
Closes at 7 pm
Thursday
9 am - 1 pm, 3 pm - 7 pm
Friday
9 am - 1 pm, 3 pm - 7 pm
Saturday
9 am - 1 pm
Sunday
Closed
Monday
9 am - 1 pm, 3 pm - 7 pm
Tuesday
9 am - 1 pm, 3 pm - 7 pm
Wednesday
9 am - 1 pm, 3 pm - 7 pm

Open
Closes at 7 pm
Thursday
9 am - 1 pm, 3 pm - 7 pm
Friday
9 am - 1 pm, 3 pm - 7 pm
Saturday
9 am - 1 pm
Sunday
Closed
Monday
9 am - 1 pm, 3 pm - 7 pm
Tuesday
9 am - 1 pm, 3 pm - 7 pm
Wednesday
9 am - 1 pm, 3 pm - 7 pm

Open
Closes at 5:30 pm
Thursday
10:30 am - 5:30 pm
Friday
10:30 am - 5:30 pm
Saturday
10:30 am - 5:30 pm
Sunday
10:30 am - 5:30 pm
Monday
10:30 am - 5:30 pm
Tuesday
10:30 am - 5:30 pm
Wednesday
10:30 am - 5:30 pm
LOCATIONS
All properties nearby Case Pedrera Grande
Property types
Additional property types in Case Pedrera Grande
- Italy
- Emilia-Romagna
- Case Pedrera Grande
Contact
Contact your personal advisor


Engel & Völkers Italy
Via Dante, 16
20121 Milan, Italy
Tel: +390645548120