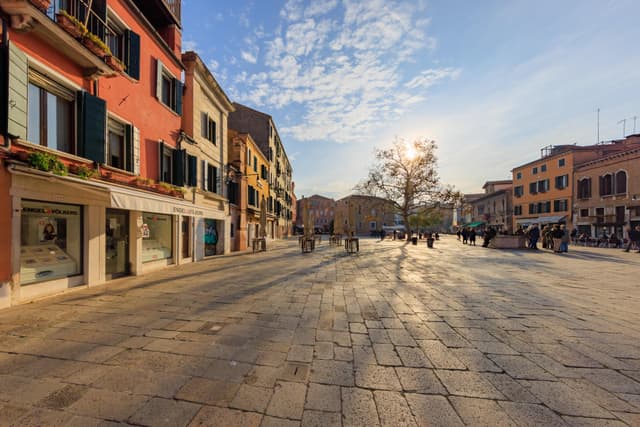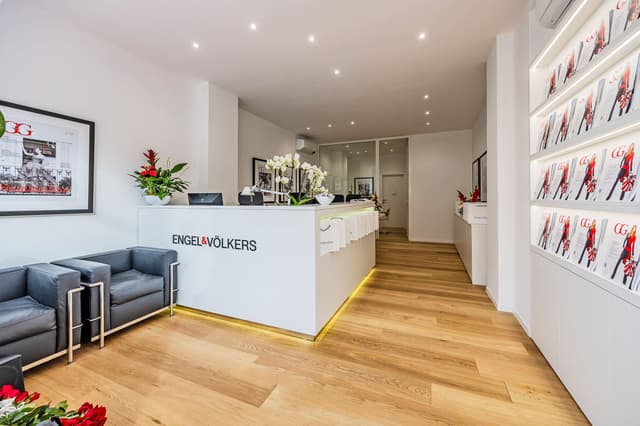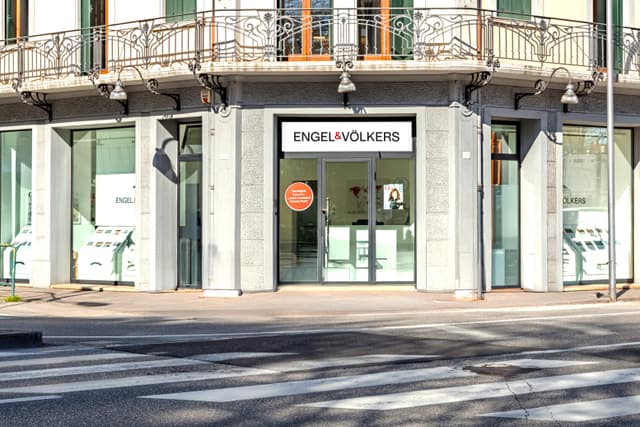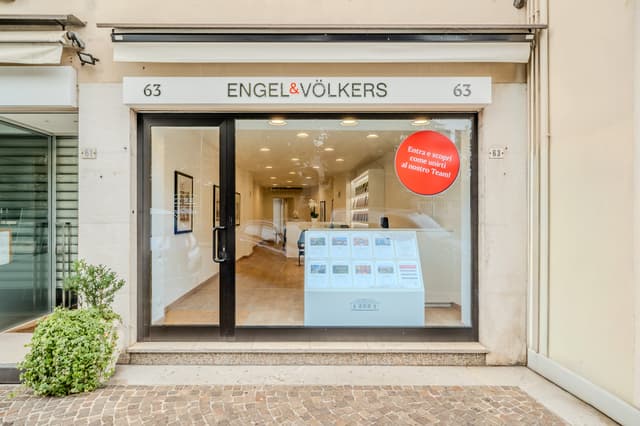Houses for sale in District Municipalità di Mestre-Carpenedo, Venice – 3 results
More properties in the surrounding region
WHAT WE OFFER
Our services for you
The process of purchasing or selling real estate is not an easy process, and effective real estate sales requires in-depth specialised and market knowledge. We are here to provide our experience and expertise to you.
ENGEL & VÖLKERS SHOPS
Your experts when buying property in District Municipalità di Mestre-Carpenedo
Whatever your concern may be, our team of real estate agents is here for you

Closed
Saturday
Closed
Sunday
Closed
Monday
9 am - 1 pm, 2 pm - 6 pm
Tuesday
9 am - 1 pm, 2 pm - 6 pm
Wednesday
9 am - 1 pm, 2 pm - 6 pm
Thursday
9 am - 1 pm, 2 pm - 6 pm
Friday
9 am - 1 pm, 2 pm - 6 pm

Closed
Saturday
Closed
Sunday
Closed
Monday
9:30 am - 1 pm, 2 pm - 6:30 pm
Tuesday
9:30 am - 1 pm, 2 pm - 6:30 pm
Wednesday
9:30 am - 1 pm, 2 pm - 6:30 pm
Thursday
9:30 am - 1 pm, 2 pm - 6:30 pm
Friday
9:30 am - 1 pm, 2 pm - 6:30 pm

Closed
Saturday
Closed
Sunday
Closed
Monday
9 am - 1 pm, 2 pm - 6 pm
Tuesday
9 am - 1 pm, 2 pm - 6 pm
Wednesday
9 am - 1 pm, 2 pm - 6 pm
Thursday
9 am - 1 pm, 2 pm - 6 pm
Friday
9 am - 1 pm, 2 pm - 6 pm
Closed
Saturday
Closed
Sunday
Closed
Monday
9 am - 12:30 pm, 3 pm - 7:30 pm
Tuesday
9 am - 12:30 pm, 3 pm - 7:30 pm
Wednesday
9 am - 12:30 pm, 3 pm - 7:30 pm
Thursday
9 am - 12:30 pm, 3 pm - 7:30 pm
Friday
9 am - 12:30 pm, 3 pm - 7:30 pm

Closed
Opens at 9 am
Saturday
9 am - 12:30 pm
Sunday
Closed
Monday
9 am - 1 pm, 2:30 pm - 6:30 pm
Tuesday
9 am - 1 pm, 2:30 pm - 6:30 pm
Wednesday
9 am - 1 pm, 2:30 pm - 6:30 pm
Thursday
9 am - 1 pm, 2:30 pm - 6:30 pm
Friday
9 am - 1 pm, 2:30 pm - 6:30 pm

Colline del Prosecco
Closed
Saturday
Closed
Sunday
Closed
Monday
9 am - 6 pm
Tuesday
9 am - 6 pm
Wednesday
9 am - 6 pm
Thursday
9 am - 6 pm
Friday
9 am - 6 pm
Closed
Saturday
Closed
Sunday
Closed
Monday
9 am - 1 pm, 2 pm - 6 pm
Tuesday
9 am - 1 pm, 2 pm - 6 pm
Wednesday
9 am - 1 pm, 2 pm - 6 pm
Thursday
9 am - 1 pm, 2 pm - 6 pm
Friday
9 am - 1 pm, 2 pm - 6 pm
.jpeg&w=640&q=75)
Closed
Saturday
Closed
Sunday
Closed
Monday
9 am - 1 pm, 2 pm - 6 pm
Tuesday
9 am - 1 pm, 2 pm - 6 pm
Wednesday
9 am - 1 pm, 2 pm - 6 pm
Thursday
9 am - 1 pm, 2 pm - 6 pm
Friday
9 am - 1 pm, 2 pm - 6 pm
LOCATIONS
All properties in Venice
Property types
Additional property types in District Municipalità di Mestre-Carpenedo
Contact
Contact your personal advisor


Engel & Völkers Italy
Via Dante, 16
20121 Milan, Italy
Tel: +390645548120