Houses for sale in Monfumo – 10 results
Be informed faster than others
Save your search and receive a notification via email when new properties which fit your criteria are available.
More properties in the surrounding region
WHAT WE OFFER
Our services for you
The process of purchasing or selling real estate is not an easy process, and effective real estate sales requires in-depth specialised and market knowledge. We are here to provide our experience and expertise to you.
ENGEL & VÖLKERS SHOPS
Your experts when buying property in Monfumo
Whatever your concern may be, our team of real estate agents is here for you
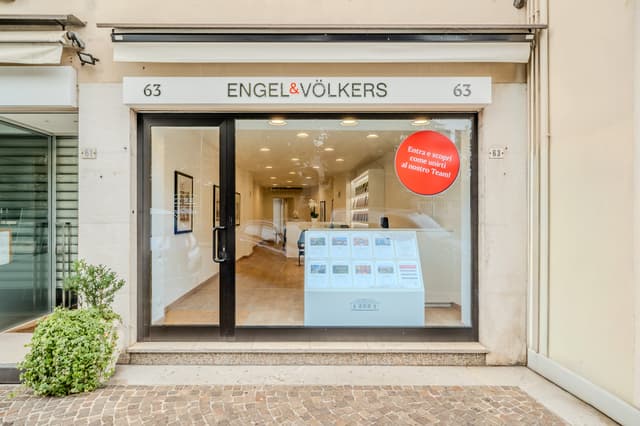
Colline del Prosecco
Closed
Saturday
Closed
Sunday
Closed
Monday
9 am - 6 pm
Tuesday
9 am - 6 pm
Wednesday
9 am - 6 pm
Thursday
9 am - 6 pm
Friday
9 am - 6 pm
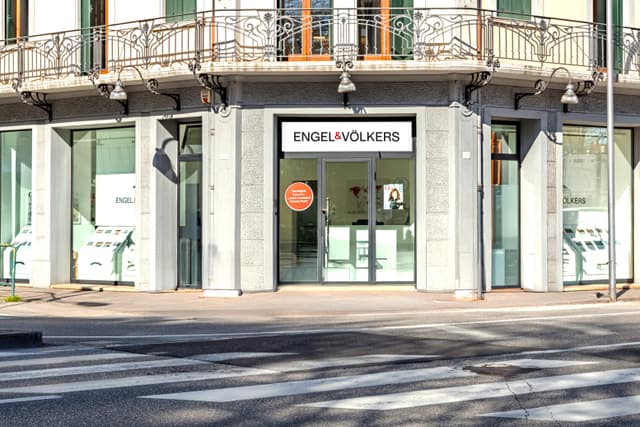
Closed
Saturday
Closed
Sunday
Closed
Monday
9 am - 1 pm, 2 pm - 6 pm
Tuesday
9 am - 1 pm, 2 pm - 6 pm
Wednesday
9 am - 1 pm, 2 pm - 6 pm
Thursday
9 am - 1 pm, 2 pm - 6 pm
Friday
9 am - 1 pm, 2 pm - 6 pm
Closed
Saturday
Closed
Sunday
Closed
Monday
9 am - 1 pm, 2 pm - 6 pm
Tuesday
9 am - 1 pm, 2 pm - 6 pm
Wednesday
9 am - 1 pm, 2 pm - 6 pm
Thursday
9 am - 1 pm, 2 pm - 6 pm
Friday
9 am - 1 pm, 2 pm - 6 pm

Closed
Opens at 9 am
Saturday
9 am - 12:30 pm
Sunday
Closed
Monday
9 am - 1 pm, 2:30 pm - 6:30 pm
Tuesday
9 am - 1 pm, 2:30 pm - 6:30 pm
Wednesday
9 am - 1 pm, 2:30 pm - 6:30 pm
Thursday
9 am - 1 pm, 2:30 pm - 6:30 pm
Friday
9 am - 1 pm, 2:30 pm - 6:30 pm
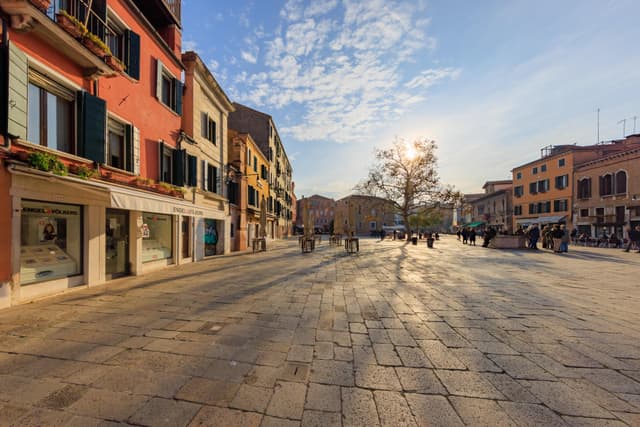
Closed
Saturday
Closed
Sunday
Closed
Monday
9 am - 1 pm, 2 pm - 6 pm
Tuesday
9 am - 1 pm, 2 pm - 6 pm
Wednesday
9 am - 1 pm, 2 pm - 6 pm
Thursday
9 am - 1 pm, 2 pm - 6 pm
Friday
9 am - 1 pm, 2 pm - 6 pm
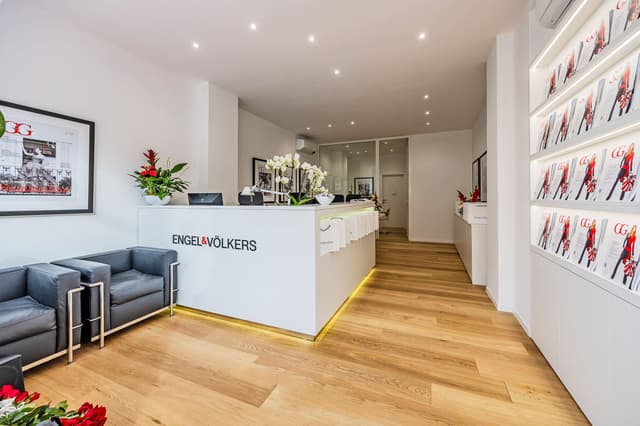
Closed
Saturday
Closed
Sunday
Closed
Monday
9:30 am - 1 pm, 2 pm - 6:30 pm
Tuesday
9:30 am - 1 pm, 2 pm - 6:30 pm
Wednesday
9:30 am - 1 pm, 2 pm - 6:30 pm
Thursday
9:30 am - 1 pm, 2 pm - 6:30 pm
Friday
9:30 am - 1 pm, 2 pm - 6:30 pm
Closed
Saturday
Closed
Sunday
Closed
Monday
9 am - 12:30 pm, 3 pm - 7:30 pm
Tuesday
9 am - 12:30 pm, 3 pm - 7:30 pm
Wednesday
9 am - 12:30 pm, 3 pm - 7:30 pm
Thursday
9 am - 12:30 pm, 3 pm - 7:30 pm
Friday
9 am - 12:30 pm, 3 pm - 7:30 pm
.jpg&w=640&q=75)
Closed
Saturday
Closed
Sunday
Closed
Monday
9:30 am - 12:30 pm, 2:30 pm - 6 pm
Tuesday
9:30 am - 12:30 pm, 2:30 pm - 6 pm
Wednesday
9:30 am - 12:30 pm, 2:30 pm - 6 pm
Thursday
9:30 am - 12:30 pm, 2:30 pm - 6 pm
Friday
9:30 am - 12:30 pm, 2:30 pm - 6 pm
Closed
Saturday
Closed
Sunday
Closed
Monday
9:30 am - 12:30 pm, 2:30 pm - 6 pm
Tuesday
9:30 am - 12:30 pm, 2:30 pm - 6 pm
Wednesday
9:30 am - 12:30 pm, 2:30 pm - 6 pm
Thursday
9:30 am - 12:30 pm, 2:30 pm - 6 pm
Friday
9:30 am - 12:30 pm, 2:30 pm - 6 pm
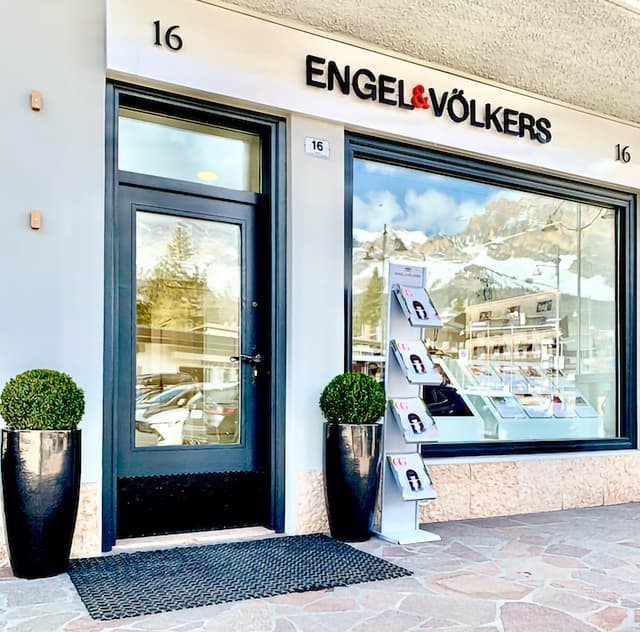
Cortina d'Ampezzo
Closed
Saturday
Closed
Sunday
Closed
Monday
9:30 am - 1 pm, 2:30 pm - 7 pm
Tuesday
9:30 am - 1 pm, 2:30 pm - 7 pm
Wednesday
9:30 am - 1 pm, 2:30 pm - 7 pm
Thursday
9:30 am - 1 pm, 2:30 pm - 7 pm
Friday
9:30 am - 1 pm, 2:30 pm - 7 pm
LOCATIONS
All properties nearby Monfumo
Property types
Additional property types in Monfumo
Contact
Contact your personal advisor


Engel & Völkers Italy
Via Dante, 16
20121 Milan, Italy
Tel: +390645548120