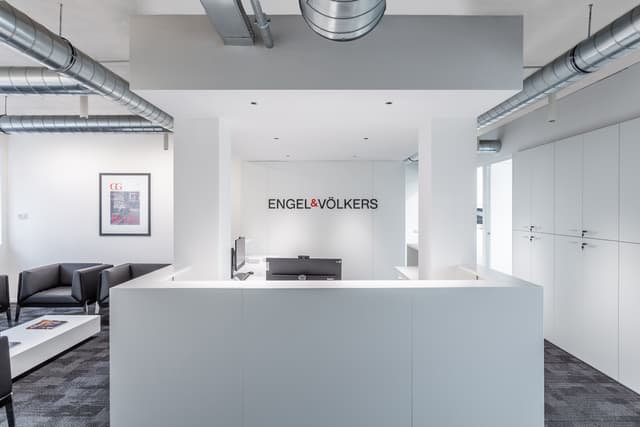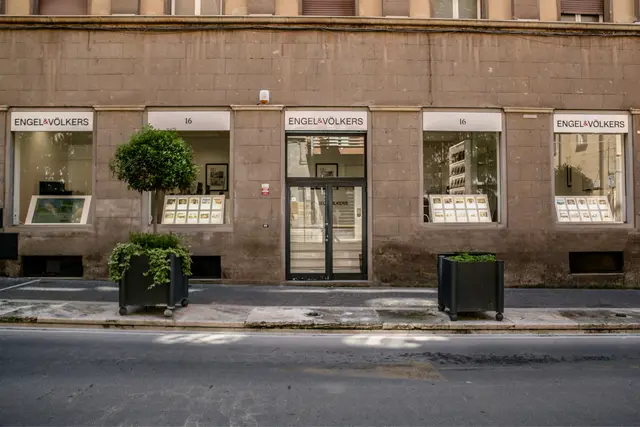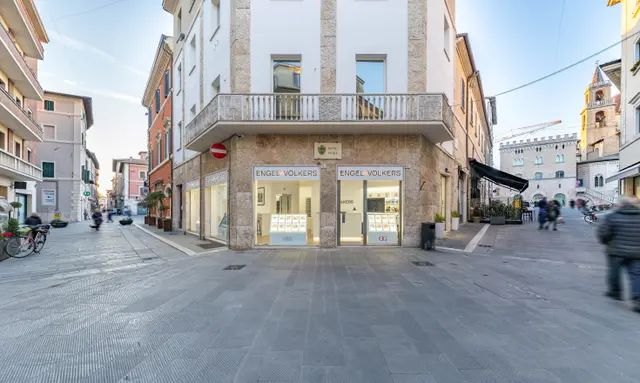Apartments for sale in Lazio – 620 results
Be informed faster than others
Save your search and receive a notification via email when new properties which fit your criteria are available.
...
WHAT WE OFFER
Our services for you
The process of purchasing or selling real estate is not an easy process, and effective real estate sales requires in-depth specialised and market knowledge. We are here to provide our experience and expertise to you.
ENGEL & VÖLKERS SHOPS
Your experts when buying property in Lazio
Whatever your concern may be, our team of real estate agents is here for you

Closed
Opens at 9 am
Sunday
Closed
Monday
9 am - 7 pm
Tuesday
9 am - 7 pm
Wednesday
9 am - 7 pm
Thursday
9 am - 7 pm
Friday
9 am - 7 pm
Saturday
Closed

Closed
Opens at 9 am
Sunday
Closed
Monday
9 am - 7 pm
Tuesday
9 am - 7 pm
Wednesday
9 am - 7 pm
Thursday
9 am - 7 pm
Friday
9 am - 7 pm
Saturday
9 am - 1 pm
Closed
Opens at 9:30 am
Sunday
Closed
Monday
9:30 am - 1 pm, 3 pm - 6 pm
Tuesday
9:30 am - 1 pm, 3 pm - 6 pm
Wednesday
9:30 am - 1 pm, 3 pm - 6 pm
Thursday
9:30 am - 1 pm, 3 pm - 6 pm
Friday
9:30 am - 1 pm, 3 pm - 6 pm
Saturday
9:30 am - 1 pm
Closed
Opens at 9 am
Sunday
Closed
Monday
9 am - 7 pm
Tuesday
9 am - 7 pm
Wednesday
9 am - 7 pm
Thursday
9 am - 7 pm
Friday
9 am - 7 pm
Saturday
9 am - 7 pm

Closed
Opens at 9 am
Sunday
Closed
Monday
9 am - 7 pm
Tuesday
9 am - 7 pm
Wednesday
9 am - 7 pm
Thursday
9 am - 6:30 pm
Friday
9:30 am - 7 pm
Saturday
Closed

Closed
Opens at 9:30 am
Sunday
Closed
Monday
9:30 am - 1 pm, 3 pm - 6:30 pm
Tuesday
9:30 am - 1 pm, 3 pm - 6:30 pm
Wednesday
9:30 am - 1 pm, 3 pm - 6:30 pm
Thursday
9:30 am - 1 pm, 3 pm - 6:30 pm
Friday
9:30 am - 1 pm, 3 pm - 6:30 pm
Saturday
9:30 am - 1 pm

Closed
Opens at 10 am
Sunday
Closed
Monday
10 am - 1 pm, 2 pm - 7 pm
Tuesday
10 am - 1 pm, 2 pm - 7 pm
Wednesday
2 pm - 7 pm
Thursday
10 am - 1 pm
Friday
10 am - 1 pm, 2 pm - 7 pm
Saturday
Closed

Monte Argentario
Closed
Opens at 9:30 am
Sunday
Closed
Monday
9:30 am - 1 pm, 2:30 pm - 7 pm
Tuesday
9:30 am - 1 pm, 2:30 pm - 7 pm
Wednesday
9:30 am - 1 pm, 2:30 pm - 7 pm
Thursday
9:30 am - 1 pm, 2:30 pm - 7 pm
Friday
9:30 am - 1 pm, 2:30 pm - 7 pm
Saturday
9:30 am - 1 pm

Closed
Opens at 9 am
Sunday
Closed
Monday
9 am - 1 pm, 5 pm - 7 pm
Tuesday
9 am - 1 pm, 5 pm - 7 pm
Wednesday
9 am - 1 pm, 5 pm - 7 pm
Thursday
9 am - 1 pm, 5 pm - 7 pm
Friday
9 am - 1 pm, 5 pm - 7 pm
Saturday
9 am - 1 pm
Property types
Additional property types in Lazio
- Apartment for rent in Lazio
- House for rent in Lazio
- House for sale in Lazio
- Land for sale in Lazio
- Loft for rent in Lazio
- Loft for sale in Lazio
- Luxury apartments for sale in Lazio
- Luxury homes for sale in Lazio
- Luxury real estate for sale in Lazio
- Penthouse for rent in Lazio
- Penthouse for sale in Lazio
- Real estate for rent in Lazio
- Real estate for sale in Lazio
- Villa for rent in Lazio
- Villa for sale in Lazio
LOCATIONS
All properties in Italy
Aosta Valley (2)
Friuli-Venezia Giulia (2)
Lazio (3)
Liguria (21)
Marche (1)
Piedmont (5)
Sardinia (2)
Sicily (13)
Trentino-South Tyrol (16)
Tuscany (14)
- Italy
- Lazio
Contact
Contact your personal advisor


Engel & Völkers Italy
Via Dante, 16
20121 Milan, Italy
Tel: +390645548120