Houses for sale in Salzburg – 14 results
Be informed faster than others
Save your search and receive a notification via email when new properties which fit your criteria are available.
WHAT WE OFFER
Our services for you
The process of purchasing or selling real estate is not an easy process, and effective real estate sales requires in-depth specialised and market knowledge. We are here to provide our experience and expertise to you.
ENGEL & VÖLKERS SHOPS
Your experts when buying property in Salzburg
Whatever your concern may be, our team of real estate agents is here for you
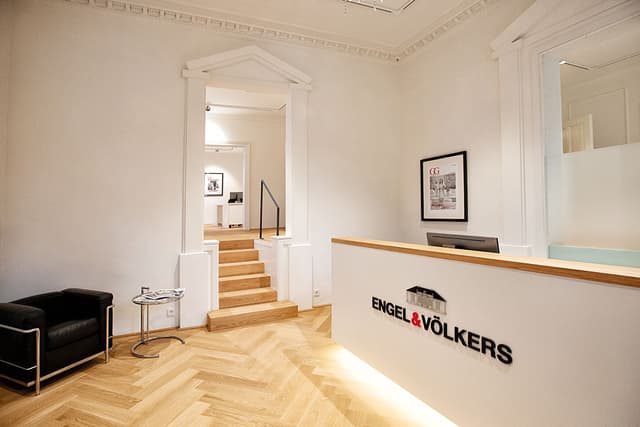
Open
Closes at 2 pm
Friday
8:30 am - 2 pm
Saturday
Closed
Sunday
Closed
Monday
8:30 am - 5 pm
Tuesday
8:30 am - 5 pm
Wednesday
8:30 am - 5 pm
Thursday
8:30 am - 5 pm
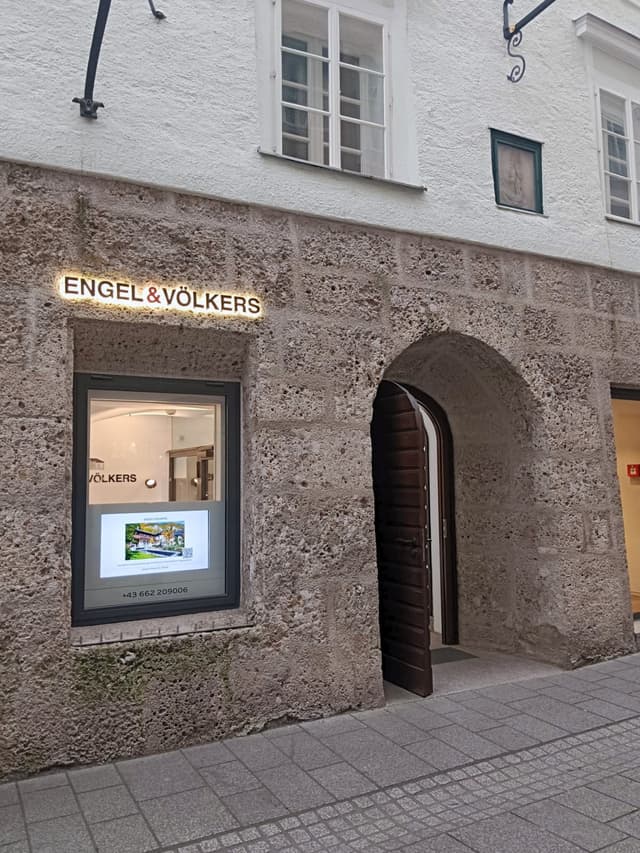
Closed
Friday
Closed
Saturday
Closed
Sunday
Closed
Monday
1 pm - 3 pm
Tuesday
1 pm - 3 pm
Wednesday
2 pm - 5:30 pm
Thursday
1 pm - 3 pm

Closed
Opens at 10 am
Friday
10 am - 2 pm
Saturday
Closed
Sunday
Closed
Monday
10 am - 2 pm
Tuesday
10 am - 2 pm
Wednesday
10 am - 2 pm
Thursday
10 am - 2 pm
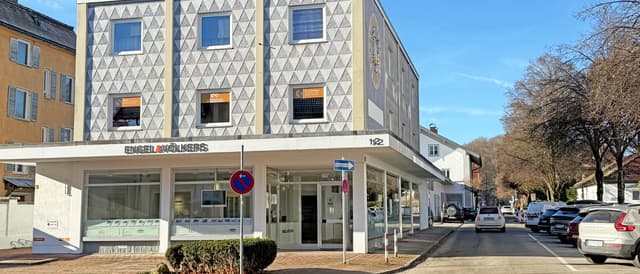
Open
Closes at 5 pm
Friday
9 am - 5 pm
Saturday
Closed
Sunday
Closed
Monday
9 am - 5 pm
Tuesday
9 am - 5 pm
Wednesday
9 am - 5 pm
Thursday
9 am - 5 pm
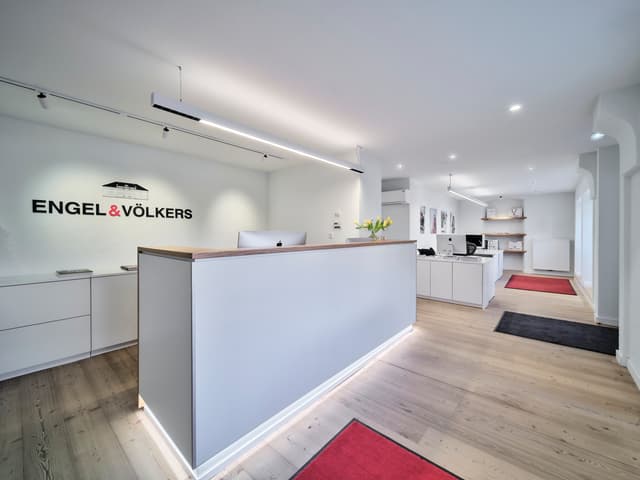
Open
Closes at 12:30 pm
Friday
9:30 am - 12:30 pm, 2 pm - 6 pm
Saturday
9:30 am - 12:30 pm
Sunday
Closed
Monday
9:30 am - 12:30 pm, 2 pm - 6 pm
Tuesday
9:30 am - 12:30 pm, 2 pm - 6 pm
Wednesday
9:30 am - 12:30 pm, 2 pm - 6 pm
Thursday
9:30 am - 12:30 pm, 2 pm - 6 pm
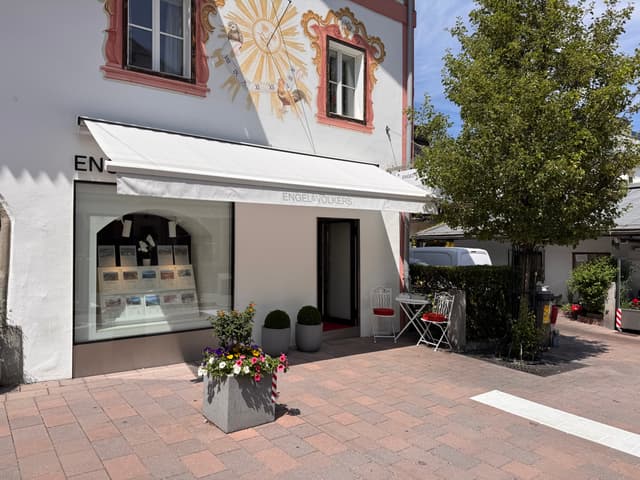
Open
Closes at 5 pm
Friday
9 am - 5 pm
Saturday
Closed
Sunday
Closed
Monday
9 am - 5 pm
Tuesday
9 am - 5 pm
Wednesday
9 am - 5 pm
Thursday
9 am - 5 pm
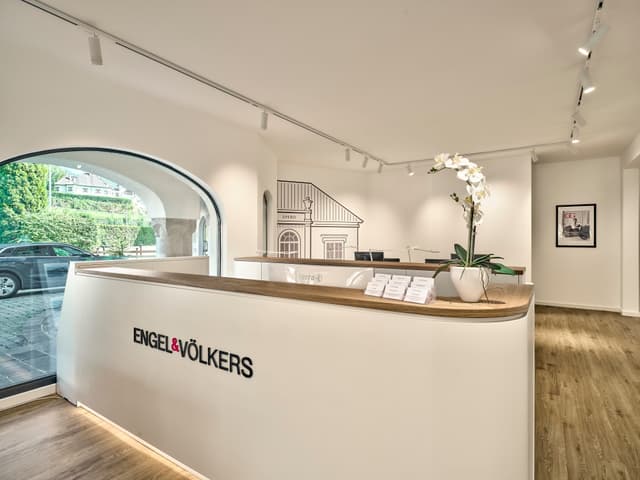
Open
Closes at 6 pm
Friday
9:30 am - 6 pm
Saturday
9:30 am - 12:30 pm
Sunday
Closed
Monday
9:30 am - 6 pm
Tuesday
9:30 am - 6 pm
Wednesday
9:30 am - 6 pm
Thursday
9:30 am - 6 pm
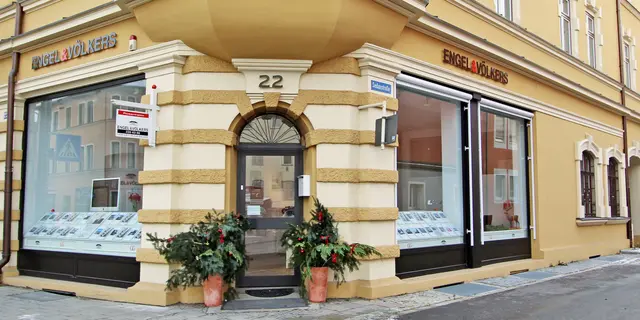
Open
Closes at 5 pm
Friday
9 am - 5 pm
Saturday
Closed
Sunday
Closed
Monday
9 am - 5 pm
Tuesday
9 am - 5 pm
Wednesday
9 am - 5 pm
Thursday
9 am - 5 pm
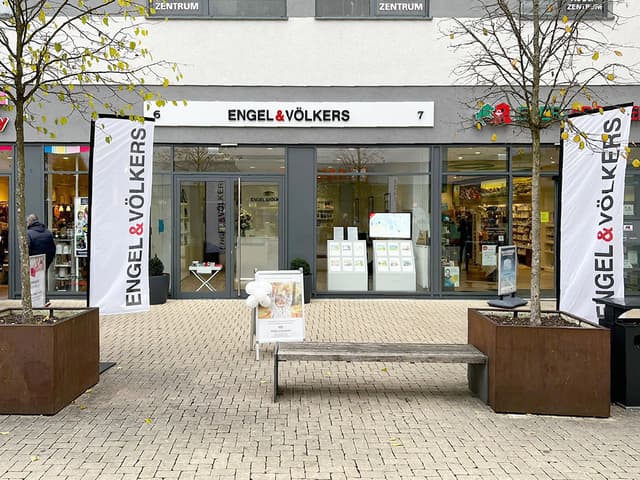
Open
Closes at 6 pm
Friday
9 am - 6 pm
Saturday
Closed
Sunday
Closed
Monday
9 am - 6 pm
Tuesday
9 am - 6 pm
Wednesday
9 am - 6 pm
Thursday
9 am - 6 pm

Open
Closes at 5:30 pm
Friday
9 am - 5:30 pm
Saturday
Closed
Sunday
Closed
Monday
9 am - 5:30 pm
Tuesday
9 am - 5:30 pm
Wednesday
9 am - 5:30 pm
Thursday
9 am - 5:30 pm
LOCATIONS
All properties in Salzburg
Property types
Additional property types in Salzburg
- Austria
- Salzburg state
- Salzburg
Contact
Contact your personal advisor


Engel & Völkers Austria
Headquarter - Vancouverstraße 2a
20457 Hamburg, Germany
Tel: +43 196 150 0050