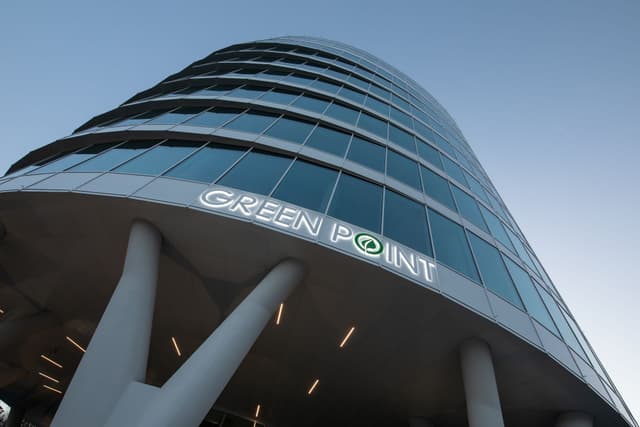Rent office in Prague 8, Prague – 20 results
Be informed faster than others
Save your search and receive a notification via email when new properties which fit your criteria are available.
ENGEL & VÖLKERS SHOPS
Your experts when buying property in Prague 8
Whatever your concern may be, our team of real estate agents is here for you
Closed
Opens at 8:30 am
Sunday
Closed
Monday
8:30 am - 5 pm
Tuesday
8:30 am - 5 pm
Wednesday
8:30 am - 5 pm
Thursday
8:30 am - 5 pm
Friday
8:30 am - 5 pm
Saturday
Closed

Closed
Opens at 8:30 am
Sunday
Closed
Monday
8:30 am - 5 pm
Tuesday
8:30 am - 5 pm
Wednesday
8:30 am - 5 pm
Thursday
8:30 am - 5 pm
Friday
8:30 am - 5 pm
Saturday
Closed
LOCATIONS
All properties in Prague
- Anděl
- Barrandov
- Belárie
- Březiněves
- Chodov
- Florenc
- Holešovice
- Karlín
- Libuš
- Malá Strana
- Nové Město
- Nusle
- Old Town
- Palmovka
- Petrin
- Petrská čtvrť
- Prague 1
- Prague 10
- Prague 11
- Prague 12
- Prague 13
- Prague 2
- Prague 20
- Prague 3
- Prague 4
- Prague 5
- Prague 6
- Prague 7
- Prague 8
- Prague 9
- Rohanský ostrov
- Slivenec
- Smíchov
- Strašnice
- Vinohrady
- Vršovice
- Žižkov
Property types
Additional property types in Prague 8
Contact
Contact your personal advisor


Engel & Völkers Czechia
Plzeňská 3351/19
150 00 Prague 5 - Smíchov, Czechia
Tel: +420 233 091 011