Apartments for sale in Flanders – 69 results
Be informed faster than others
Save your search and receive a notification via email when new properties which fit your criteria are available.
WHAT WE OFFER
Our services for you
The process of purchasing or selling real estate is not an easy process, and effective real estate sales requires in-depth specialised and market knowledge. We are here to provide our experience and expertise to you.
ENGEL & VÖLKERS SHOPS
Your experts when buying property in Flanders
Whatever your concern may be, our team of real estate agents is here for you
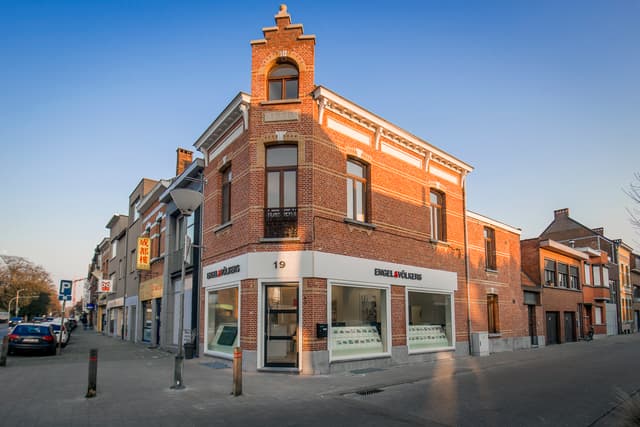
Open
Closes at 6 pm
Tuesday
10 am - 6 pm
Wednesday
10 am - 6 pm
Thursday
10 am - 6 pm
Friday
10 am - 6 pm
Saturday
Closed
Sunday
Closed
Monday
10 am - 6 pm
Mechelen-Keerbergen
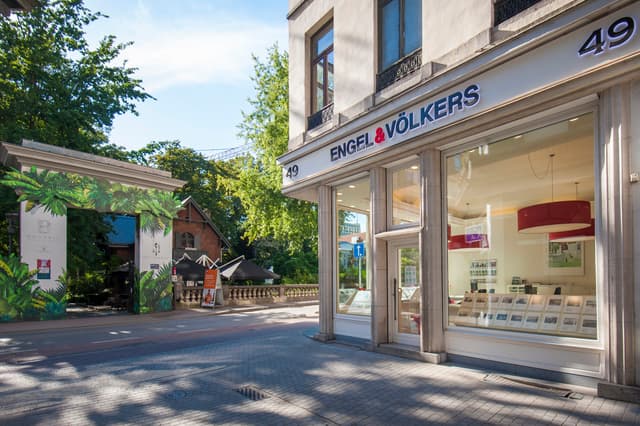
Open
Closes at 6 pm
Tuesday
10 am - 6 pm
Wednesday
10 am - 6 pm
Thursday
10 am - 6 pm
Friday
10 am - 6 pm
Saturday
Closed
Sunday
Closed
Monday
10 am - 6 pm
Open
Closes at 6 pm
Tuesday
9 am - 12:30 pm, 2 pm - 6 pm
Wednesday
9 am - 12:30 pm, 2 pm - 6 pm
Thursday
9 am - 12:30 pm, 2 pm - 6 pm
Friday
9 am - 12:30 pm, 2 pm - 6 pm
Saturday
Closed
Sunday
Closed
Monday
9 am - 12:30 pm, 2 pm - 6 pm
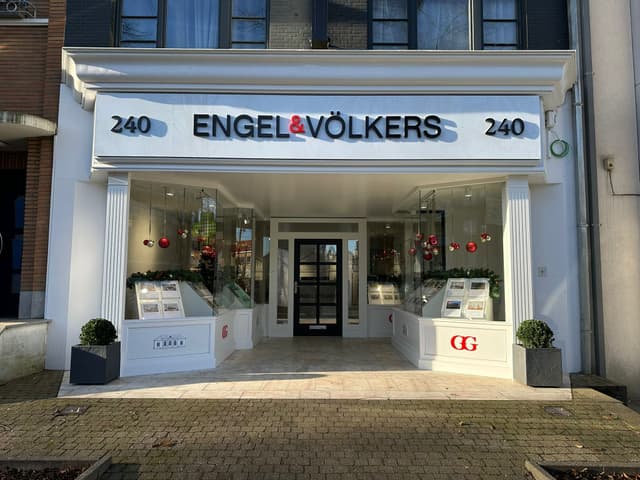
Open
Closes at 6 pm
Tuesday
9 am - 6 pm
Wednesday
9 am - 6 pm
Thursday
9 am - 6 pm
Friday
9 am - 6 pm
Saturday
Closed
Sunday
Closed
Monday
9 am - 6 pm
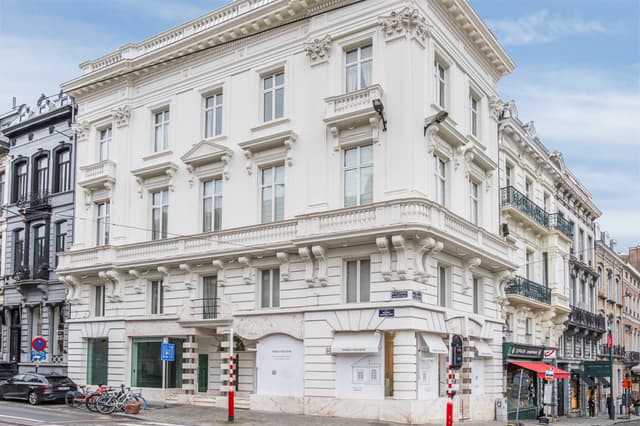
Open
Closes at 6 pm
Tuesday
9 am - 6 pm
Wednesday
9 am - 3 pm
Thursday
9 am - 6 pm
Friday
9 am - 6 pm
Saturday
9 am - 1 pm
Sunday
Closed
Monday
9 am - 6 pm
Open
Closes at 6 pm
Tuesday
9 am - 12:30 pm, 2 pm - 6 pm
Wednesday
9 am - 12:30 pm, 2 pm - 6 pm
Thursday
9 am - 12:30 pm, 2 pm - 6 pm
Friday
9 am - 12:30 pm, 2 pm - 6 pm
Saturday
Closed
Sunday
Closed
Monday
9 am - 12:30 pm, 2 pm - 6 pm
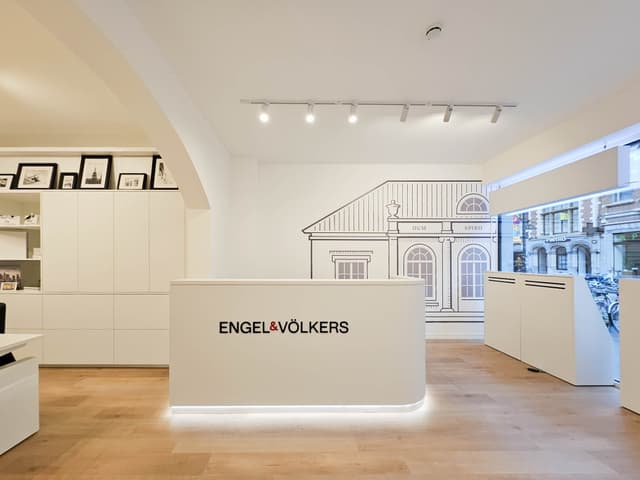
Open
Closes at 5 pm
Tuesday
10 am - 5 pm
Wednesday
10 am - 5 pm
Thursday
10 am - 5 pm
Friday
10 am - 5 pm
Saturday
Closed
Sunday
Closed
Monday
12 pm - 5 pm
Open
Closes at 5 pm
Tuesday
10 am - 5 pm
Wednesday
10 am - 5 pm
Thursday
10 am - 5 pm
Friday
10 am - 5 pm
Saturday
10 am - 1 pm
Sunday
Closed
Monday
10 am - 5 pm
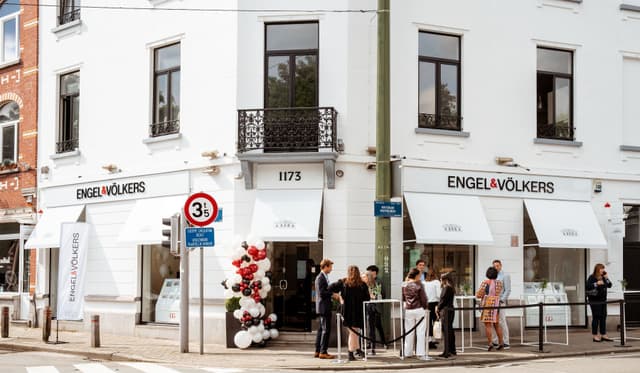
Open
Closes at 6 pm
Tuesday
9 am - 6 pm
Wednesday
9 am - 6 pm
Thursday
9 am - 6 pm
Friday
9 am - 6 pm
Saturday
10 am - 1 pm
Sunday
Closed
Monday
9 am - 6 pm
Property types
Additional property types in Flanders
- Apartment for rent in Flanders
- Development for sale in Flanders
- House for rent in Flanders
- House for sale in Flanders
- Land for sale in Flanders
- Luxury apartments for sale in Flanders
- Luxury homes for sale in Flanders
- Luxury real estate for sale in Flanders
- Penthouse for sale in Flanders
- Real estate for rent in Flanders
- Real estate for sale in Flanders
- Villa for rent in Flanders
- Villa for sale in Flanders
LOCATIONS
All properties in Belgium
Wallonia (5)
- Belgium
- Flanders
Contact
Contact your personal advisor


Engel & Völkers Belgium
Chaussée de Waterloo 1173
1180 Uccle, Brussels
Tel: +32 2 880 40 21