Houses for sale in Assenede – 2 results
More properties in the surrounding region
WHAT WE OFFER
Our services for you
The process of purchasing or selling real estate is not an easy process, and effective real estate sales requires in-depth specialised and market knowledge. We are here to provide our experience and expertise to you.
ENGEL & VÖLKERS SHOPS
Your experts when buying property in Assenede
Whatever your concern may be, our team of real estate agents is here for you
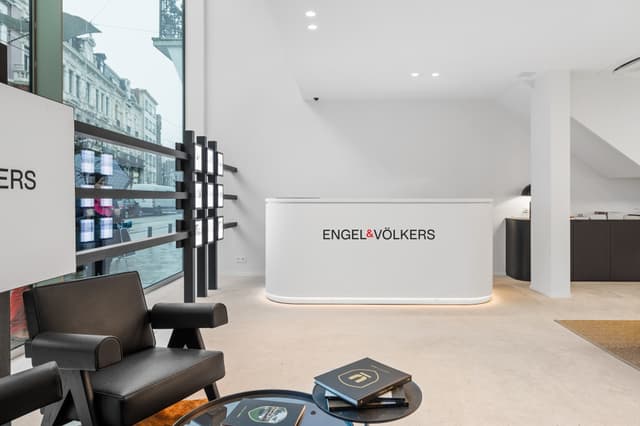
Open
Closes at 5 pm
Wednesday
9 am - 5 pm
Thursday
9 am - 5 pm
Friday
9 am - 5 pm
Saturday
Closed
Sunday
Closed
Monday
9 am - 5 pm
Tuesday
9 am - 5 pm
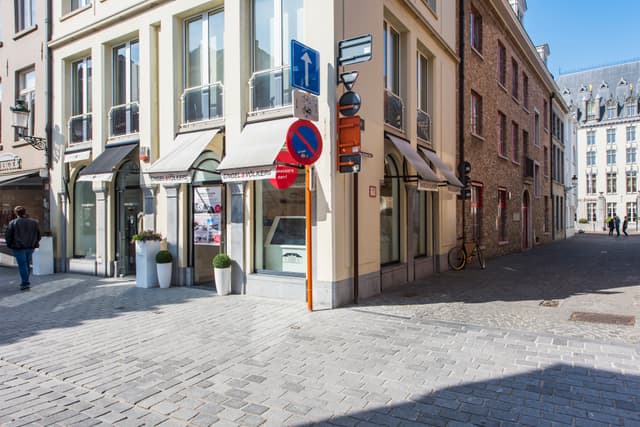
Closed
Opens at 9:30 am
Wednesday
Closed
Thursday
9:30 am - 12:30 pm
Friday
9:30 am - 12:30 pm
Saturday
Closed
Sunday
Closed
Monday
9:30 am - 12:30 pm
Tuesday
9:30 am - 12:30 pm
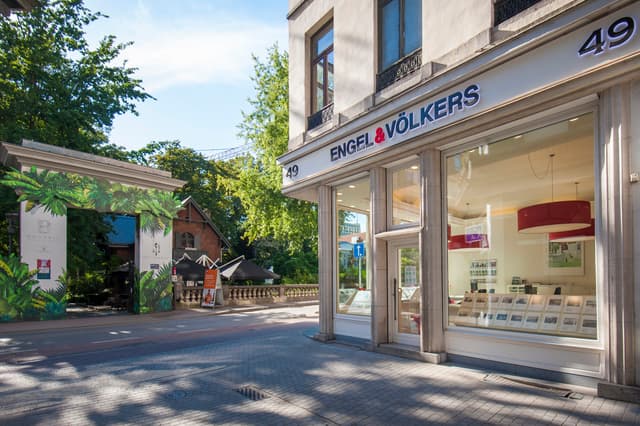
Closed
Opens at 10 am
Wednesday
10 am - 6 pm
Thursday
10 am - 6 pm
Friday
10 am - 6 pm
Saturday
Closed
Sunday
Closed
Monday
10 am - 6 pm
Tuesday
10 am - 6 pm
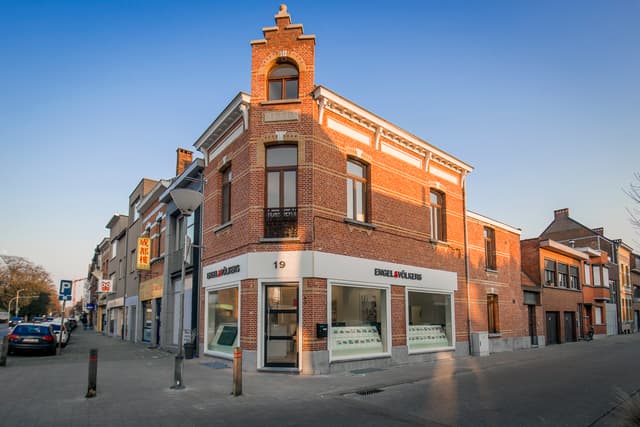
Closed
Opens at 10 am
Wednesday
10 am - 6 pm
Thursday
10 am - 6 pm
Friday
10 am - 6 pm
Saturday
Closed
Sunday
Closed
Monday
10 am - 6 pm
Tuesday
10 am - 6 pm
Open
Closes at 12:30 pm
Wednesday
9 am - 12:30 pm, 2 pm - 6 pm
Thursday
9 am - 12:30 pm, 2 pm - 6 pm
Friday
9 am - 12:30 pm, 2 pm - 6 pm
Saturday
Closed
Sunday
Closed
Monday
9 am - 12:30 pm, 2 pm - 6 pm
Tuesday
9 am - 12:30 pm, 2 pm - 6 pm
Open
Closes at 12:30 pm
Wednesday
9 am - 12:30 pm, 2 pm - 6 pm
Thursday
9 am - 12:30 pm, 2 pm - 6 pm
Friday
9 am - 12:30 pm, 2 pm - 6 pm
Saturday
Closed
Sunday
Closed
Monday
9 am - 12:30 pm, 2 pm - 6 pm
Tuesday
9 am - 12:30 pm, 2 pm - 6 pm
Mechelen-Keerbergen
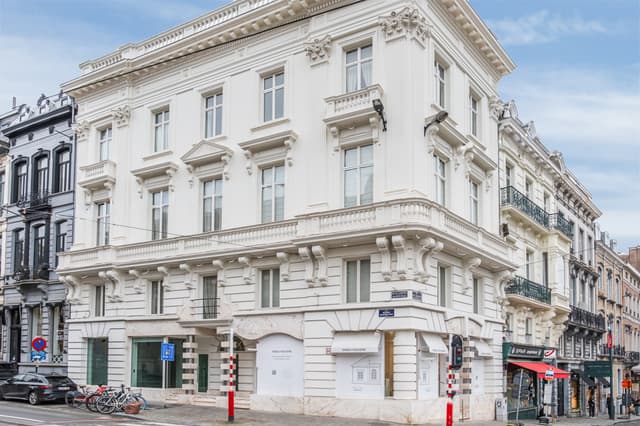
Open
Closes at 6 pm
Wednesday
9 am - 6 pm
Thursday
9 am - 6 pm
Friday
9 am - 6 pm
Saturday
9 am - 1 pm
Sunday
Closed
Monday
9 am - 6 pm
Tuesday
9 am - 6 pm
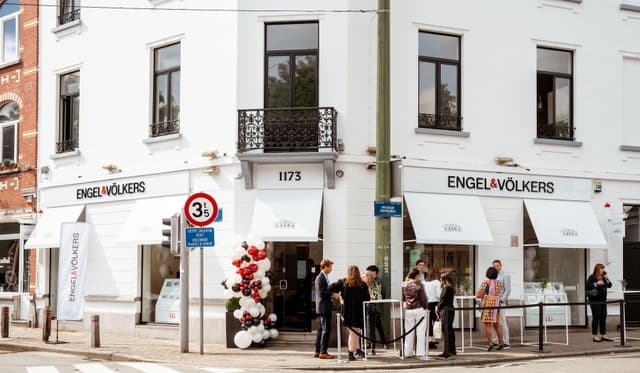
Open
Closes at 6 pm
Wednesday
9 am - 6 pm
Thursday
9 am - 6 pm
Friday
9 am - 6 pm
Saturday
10 am - 1 pm
Sunday
Closed
Monday
9 am - 6 pm
Tuesday
9 am - 6 pm
LOCATIONS
All properties nearby Assenede
Property types
Additional property types in Assenede
Contact
Contact your personal advisor


Engel & Völkers Belgium
Chaussée de Waterloo 1173
1180 Uccle, Brussels
Tel: +32 2 880 40 21