Houses for sale in Willebroek – 24 results
Be informed faster than others
Save your search and receive a notification via email when new properties which fit your criteria are available.
ENGEL & VÖLKERS SHOPS
Your experts when buying property in Willebroek
Whatever your concern may be, our team of real estate agents is here for you
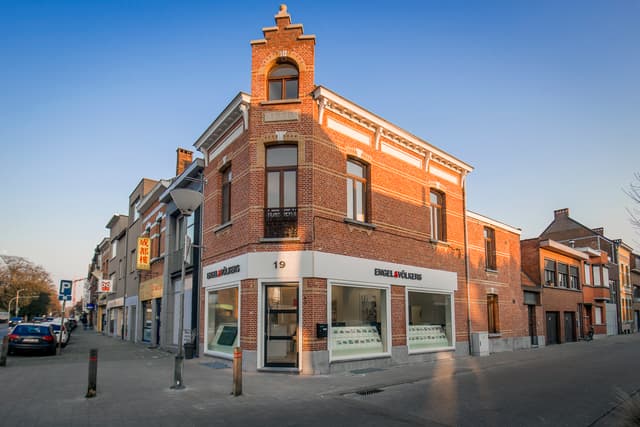
Closed
Saturday
Closed
Sunday
Closed
Monday
10 am - 6 pm
Tuesday
10 am - 6 pm
Wednesday
10 am - 6 pm
Thursday
10 am - 6 pm
Friday
10 am - 6 pm
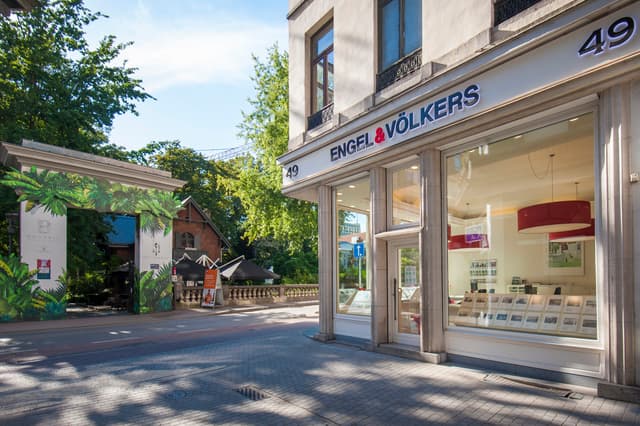
Closed
Saturday
Closed
Sunday
Closed
Monday
10 am - 6 pm
Tuesday
10 am - 6 pm
Wednesday
10 am - 6 pm
Thursday
10 am - 6 pm
Friday
10 am - 6 pm
Open
Closes at 1 pm
Saturday
9 am - 1 pm
Sunday
Closed
Monday
9 am - 6 pm
Tuesday
9 am - 6 pm
Wednesday
9 am - 3 pm
Thursday
9 am - 6 pm
Friday
9 am - 6 pm
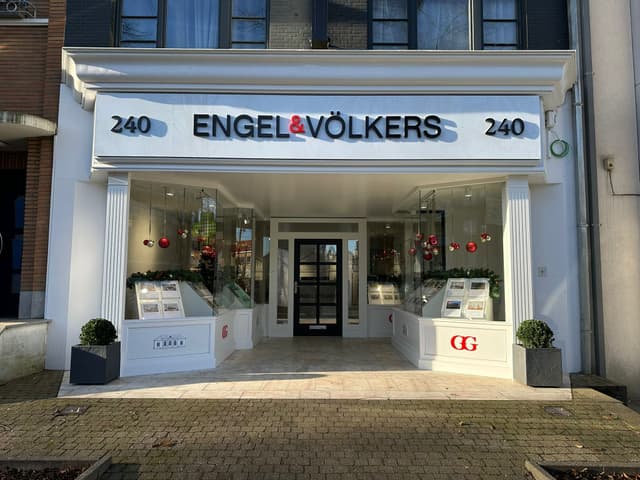
Closed
Saturday
Closed
Sunday
Closed
Monday
9 am - 6 pm
Tuesday
9 am - 6 pm
Wednesday
9 am - 6 pm
Thursday
9 am - 6 pm
Friday
9 am - 6 pm
Closed
Saturday
Closed
Sunday
Closed
Monday
9 am - 12:30 pm, 2 pm - 6 pm
Tuesday
9 am - 12:30 pm, 2 pm - 6 pm
Wednesday
9 am - 12:30 pm, 2 pm - 6 pm
Thursday
9 am - 12:30 pm, 2 pm - 6 pm
Friday
9 am - 12:30 pm, 2 pm - 6 pm
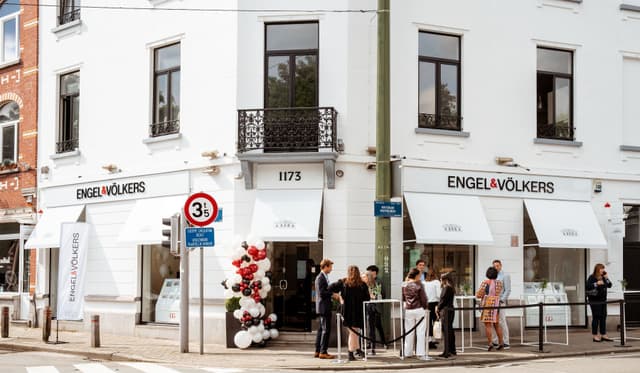
Open
Closes at 1 pm
Saturday
10 am - 1 pm
Sunday
Closed
Monday
9 am - 6 pm
Tuesday
9 am - 6 pm
Wednesday
9 am - 6 pm
Thursday
9 am - 6 pm
Friday
9 am - 6 pm
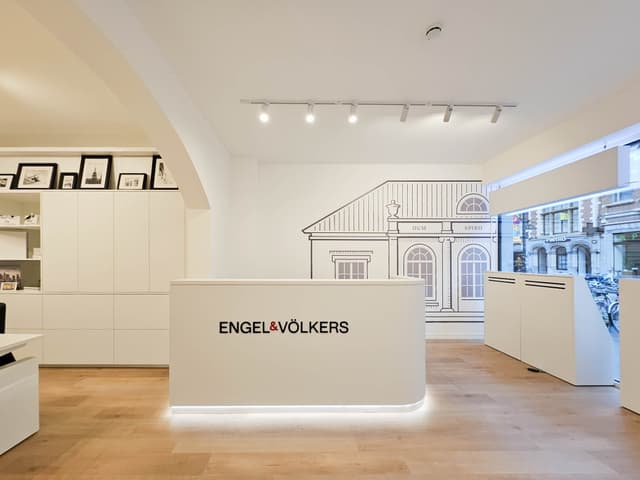
Closed
Saturday
Closed
Sunday
Closed
Monday
12 pm - 5 pm
Tuesday
10 am - 5 pm
Wednesday
10 am - 5 pm
Thursday
10 am - 5 pm
Friday
10 am - 5 pm
Closed
Saturday
Closed
Sunday
Closed
Monday
9 am - 12:30 pm, 1:30 pm - 5 pm
Tuesday
9 am - 12:30 pm, 1:30 pm - 5 pm
Wednesday
9 am - 12:30 pm, 1:30 pm - 5 pm
Thursday
9 am - 12:30 pm, 1:30 pm - 5 pm
Friday
9 am - 12:30 pm, 1:30 pm - 5 pm
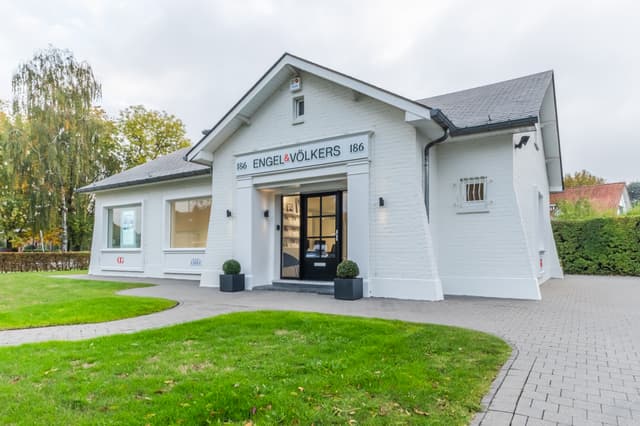
Open
Closes at 1 pm
Saturday
10 am - 1 pm
Sunday
Closed
Monday
9 am - 6 pm
Tuesday
9 am - 6 pm
Wednesday
9 am - 6 pm
Thursday
9 am - 6 pm
Friday
9 am - 6 pm
LOCATIONS
All properties nearby Willebroek
Property types
Additional property types in Willebroek
Contact
Contact your personal advisor


Engel & Völkers Belgium
Chaussée de Waterloo 1173
1180 Uccle, Brussels
Tel: +32 2 880 40 21