Houses for sale in District Sint-Andries, Bruges – 5 results
More properties in the surrounding region
WHAT WE OFFER
Our services for you
The process of purchasing or selling real estate is not an easy process, and effective real estate sales requires in-depth specialised and market knowledge. We are here to provide our experience and expertise to you.
ENGEL & VÖLKERS SHOPS
Your experts when buying property in District Sint-Andries
Whatever your concern may be, our team of real estate agents is here for you
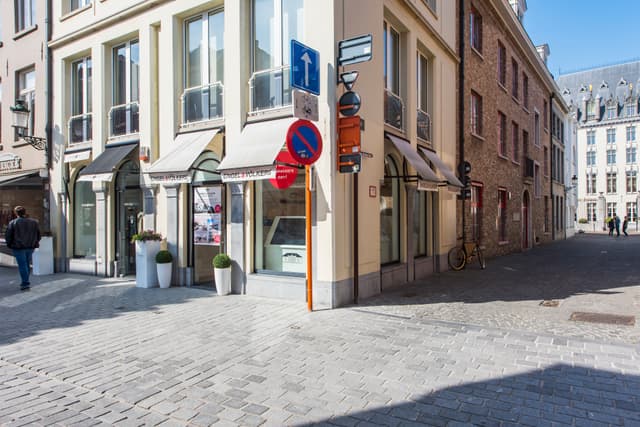
Closed
Saturday
Closed
Sunday
Closed
Monday
9:30 am - 12:30 pm
Tuesday
9:30 am - 12:30 pm
Wednesday
Closed
Thursday
9:30 am - 12:30 pm
Friday
9:30 am - 12:30 pm
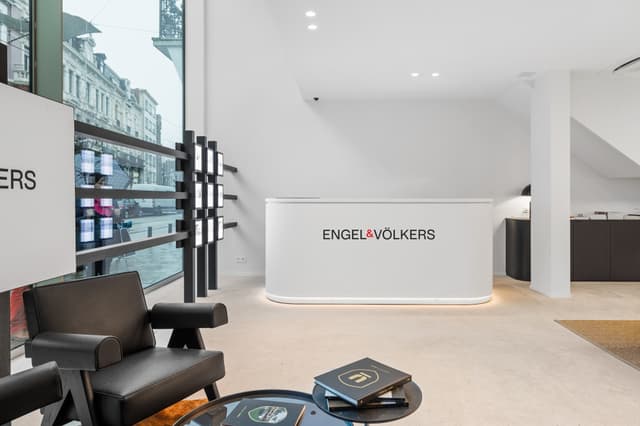
Closed
Saturday
Closed
Sunday
Closed
Monday
9 am - 5 pm
Tuesday
9 am - 5 pm
Wednesday
9 am - 5 pm
Thursday
9 am - 5 pm
Friday
9 am - 5 pm
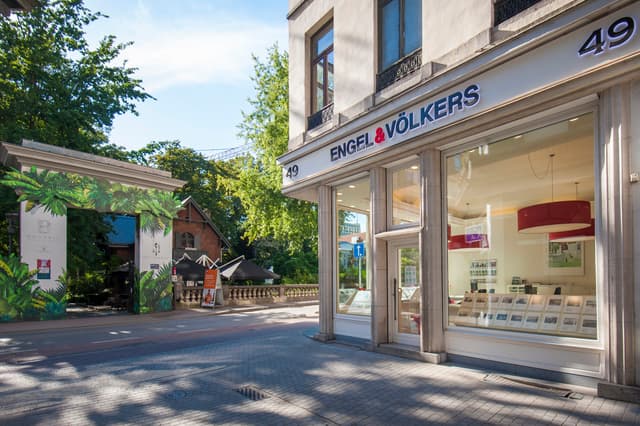
Closed
Saturday
Closed
Sunday
Closed
Monday
10 am - 6 pm
Tuesday
10 am - 6 pm
Wednesday
10 am - 6 pm
Thursday
10 am - 6 pm
Friday
10 am - 6 pm
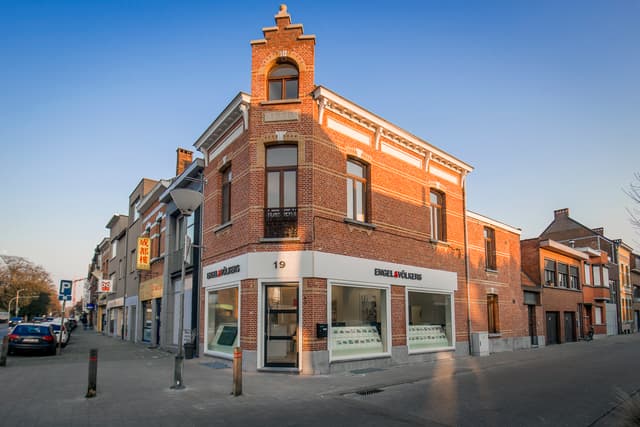
Closed
Saturday
Closed
Sunday
Closed
Monday
10 am - 6 pm
Tuesday
10 am - 6 pm
Wednesday
10 am - 6 pm
Thursday
10 am - 6 pm
Friday
10 am - 6 pm
Closed
Saturday
Closed
Sunday
Closed
Monday
9 am - 12:30 pm, 2 pm - 6 pm
Tuesday
9 am - 12:30 pm, 2 pm - 6 pm
Wednesday
9 am - 12:30 pm, 2 pm - 6 pm
Thursday
9 am - 12:30 pm, 2 pm - 6 pm
Friday
9 am - 12:30 pm, 2 pm - 6 pm
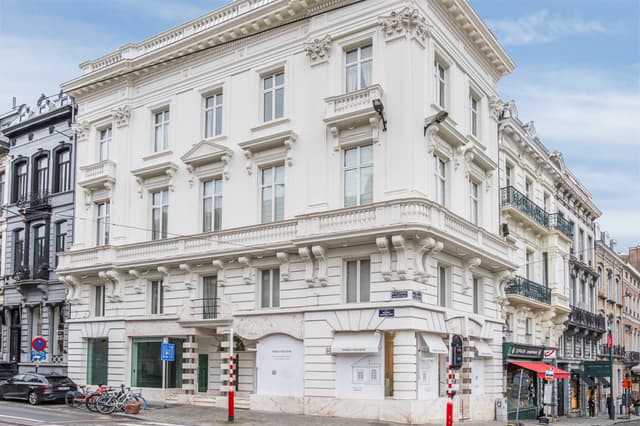
Closed
Opens at 9 am
Saturday
9 am - 1 pm
Sunday
Closed
Monday
9 am - 6 pm
Tuesday
9 am - 6 pm
Wednesday
9 am - 3 pm
Thursday
9 am - 6 pm
Friday
9 am - 6 pm
Closed
Saturday
Closed
Sunday
Closed
Monday
9 am - 12:30 pm, 2 pm - 6 pm
Tuesday
9 am - 12:30 pm, 2 pm - 6 pm
Wednesday
9 am - 12:30 pm, 2 pm - 6 pm
Thursday
9 am - 12:30 pm, 2 pm - 6 pm
Friday
9 am - 12:30 pm, 2 pm - 6 pm
Closed
Opens at 10 am
Saturday
10 am - 1 pm
Sunday
Closed
Monday
10 am - 5 pm
Tuesday
10 am - 5 pm
Wednesday
10 am - 5 pm
Thursday
10 am - 5 pm
Friday
10 am - 5 pm
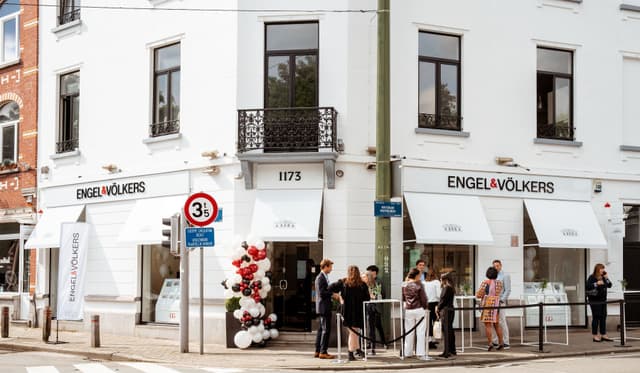
Closed
Opens at 10 am
Saturday
10 am - 1 pm
Sunday
Closed
Monday
9 am - 6 pm
Tuesday
9 am - 6 pm
Wednesday
9 am - 6 pm
Thursday
9 am - 6 pm
Friday
9 am - 6 pm
LOCATIONS
All properties in Bruges
Contact
Contact your personal advisor


Engel & Völkers Belgium
Chaussée de Waterloo 1173
1180 Uccle, Brussels
Tel: +32 2 880 40 21