Houses for sale in District Boechout, Boechout – 2 results
More properties in the surrounding region
WHAT WE OFFER
Our services for you
The process of purchasing or selling real estate is not an easy process, and effective real estate sales requires in-depth specialised and market knowledge. We are here to provide our experience and expertise to you.
ENGEL & VÖLKERS SHOPS
Your experts when buying property in District Boechout
Whatever your concern may be, our team of real estate agents is here for you
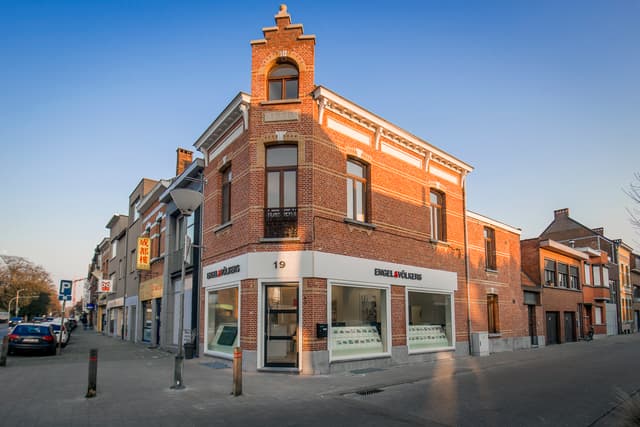
Closed
Friday
10 am - 6 pm
Saturday
Closed
Sunday
Closed
Monday
10 am - 6 pm
Tuesday
10 am - 6 pm
Wednesday
10 am - 6 pm
Thursday
10 am - 6 pm
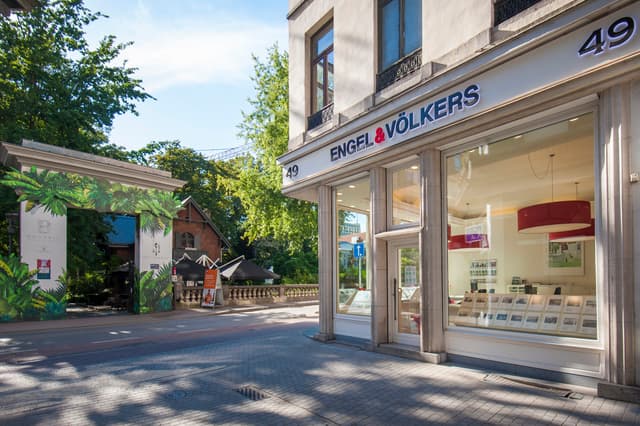
Closed
Friday
10 am - 6 pm
Saturday
Closed
Sunday
Closed
Monday
10 am - 6 pm
Tuesday
10 am - 6 pm
Wednesday
10 am - 6 pm
Thursday
10 am - 6 pm
Closed
Friday
9 am - 12:30 pm, 2 pm - 6 pm
Saturday
Closed
Sunday
Closed
Monday
9 am - 12:30 pm, 2 pm - 6 pm
Tuesday
9 am - 12:30 pm, 2 pm - 6 pm
Wednesday
9 am - 12:30 pm, 2 pm - 6 pm
Thursday
9 am - 12:30 pm, 2 pm - 6 pm
Closed
Friday
9 am - 12:30 pm, 1:30 pm - 5 pm
Saturday
Closed
Sunday
Closed
Monday
9 am - 12:30 pm, 1:30 pm - 5 pm
Tuesday
9 am - 12:30 pm, 1:30 pm - 5 pm
Wednesday
9 am - 12:30 pm, 1:30 pm - 5 pm
Thursday
9 am - 12:30 pm, 1:30 pm - 5 pm
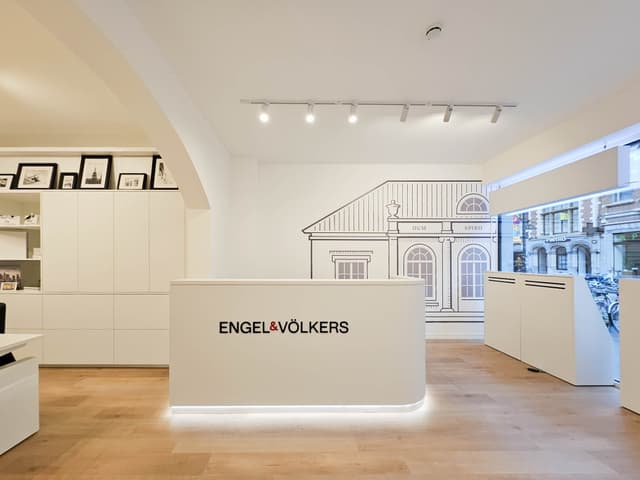
Closed
Friday
10 am - 5 pm
Saturday
Closed
Sunday
Closed
Monday
12 pm - 5 pm
Tuesday
10 am - 5 pm
Wednesday
10 am - 5 pm
Thursday
10 am - 5 pm
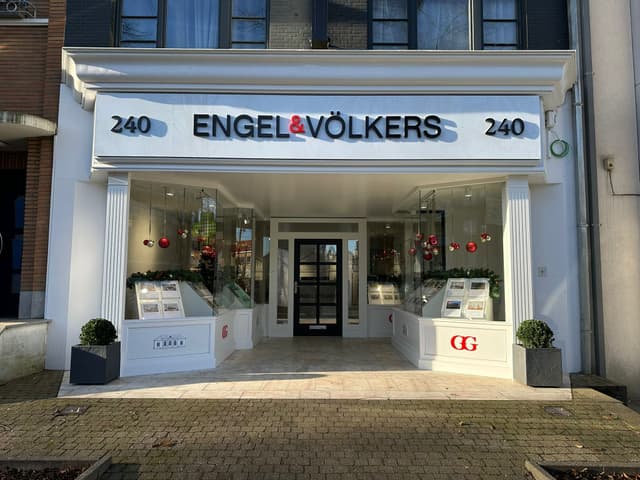
Closed
Friday
9 am - 6 pm
Saturday
Closed
Sunday
Closed
Monday
9 am - 6 pm
Tuesday
9 am - 6 pm
Wednesday
9 am - 6 pm
Thursday
9 am - 6 pm
Closed
Opens at 9 am
Friday
9 am - 6 pm
Saturday
9 am - 1 pm
Sunday
Closed
Monday
9 am - 6 pm
Tuesday
9 am - 6 pm
Wednesday
9 am - 3 pm
Thursday
9 am - 6 pm
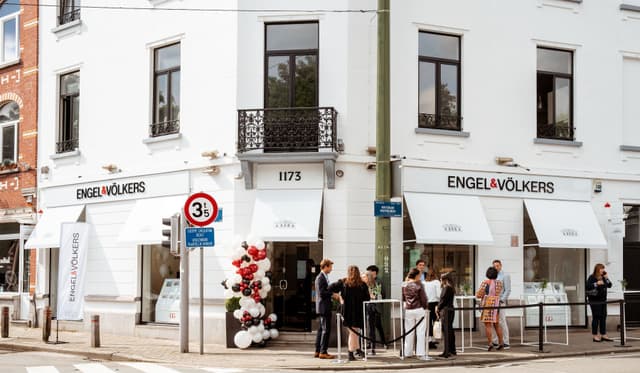
Closed
Opens at 10 am
Friday
9 am - 6 pm
Saturday
10 am - 1 pm
Sunday
Closed
Monday
9 am - 6 pm
Tuesday
9 am - 6 pm
Wednesday
9 am - 6 pm
Thursday
9 am - 6 pm
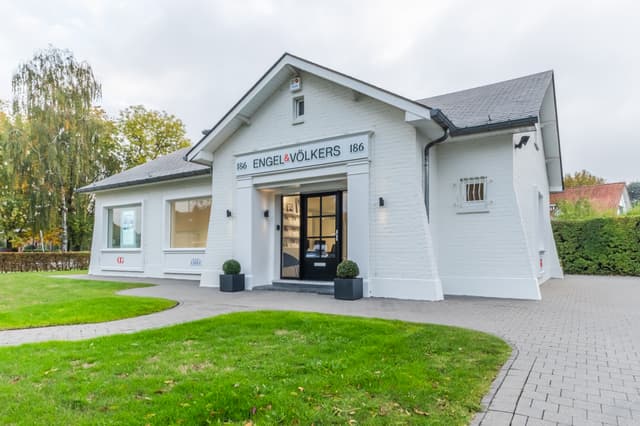
Closed
Opens at 10 am
Friday
9 am - 6 pm
Saturday
10 am - 1 pm
Sunday
Closed
Monday
9 am - 6 pm
Tuesday
9 am - 6 pm
Wednesday
9 am - 6 pm
Thursday
9 am - 6 pm
Property types
Additional property types in District Boechout
Contact
Contact your personal advisor


Engel & Völkers Belgium
Chaussée de Waterloo 1173
1180 Uccle, Brussels
Tel: +32 2 880 40 21